Getting the right space between your counter and upper cabinets is key. It affects how you cook every day. It also impacts your kitchen's long-term use.
The space between your countertop and overhead storage is crucial. Too little makes your kitchen feel cramped. Too much makes it hard to reach things and wastes space.

Experts and building codes give clear rules for upper cabinet height. These rules help keep your kitchen safe and practical.
Whether you're redoing your kitchen or tweaking what you have, knowing about spacing is important. This guide will help you understand the standards, appliance needs, and design tips for your cabinets.
Planning well now can save you from expensive mistakes later. It makes sure your kitchen works well for years.
Standard Kitchen Cabinet Spacing Requirements
Standard cabinet spacing is key to a functional kitchen in America. It ensures countertop clearance and safety. Contractors follow these rules for every cabinet job.
The National Kitchen and Bath Association sets these standards. They help professionals design kitchens that work for most people. These rules avoid common mistakes that make kitchens hard to use.
Most kitchens have an 18-inch gap between countertops and upper cabinets. This space makes it easy to access the workspace and keeps storage reachable. It's perfect for people between 5'2" and 6'2" tall.
Building codes in many states follow these standards. Inspectors check if cabinets meet these rules during final checks. Following these guidelines ensures your kitchen renovation passes inspection.
| Kitchen Element | Standard Spacing | Minimum Clearance | Maximum Recommended |
|---|---|---|---|
| Counter to Upper Cabinet | 18 inches | 15 inches | 20 inches |
| Counter Depth | 25 inches | 24 inches | 26 inches |
| Upper Cabinet Height | 30-42 inches | 30 inches | 42 inches |
| Base Cabinet Height | 34.5 inches | 34 inches | 36 inches |
These standards help kitchens look balanced and well-designed. Proper spacing improves kitchen workflow and reduces fatigue.
Not following these measurements can cause problems. Too little space makes food prep hard and cramped. Too much space wastes storage and makes the kitchen look awkward.
Understanding Building Codes and Safety Regulations
Building codes and safety rules are key for choosing the right kitchen cabinet spacing. They protect homeowners and make sure kitchens work well across the U.S.
The International Residential Code (IRC) is the main guide for kitchen design standards in many places. Local building offices might tweak these codes for their area's needs. These rules set the minimum space needed for installing cabinets.
Safety rules cover important areas like fire safety and electrical safety. They say how much space is needed above gas stoves and for outlets. They also set rules for where to put range hoods and exhaust systems.
Following building codes is a must for any renovation or new build. Contractors need to do this to get permits and pass inspections. DIY folks should know these rules too, to avoid extra costs later.
Building codes also make kitchens more accessible for everyone. They help ensure kitchens are safe and easy to use for people with different abilities. These rules help make kitchens better for everyone.
| Code Requirement | Minimum Clearance | Application | Safety Purpose |
|---|---|---|---|
| Gas Range Clearance | 30 inches | Above cooking surface | Fire prevention |
| Electrical Outlet Spacing | 4 feet maximum | Along countertops | Electrical safety |
| Ventilation Clearance | 24-30 inches | Range hood installation | Proper air circulation |
| Accessibility Height | 15-18 inches | Counter to cabinet | Universal access |
Knowing these building codes helps homeowners plan their kitchens better. Following these rules avoids problems during inspections and insurance claims. These standards help make kitchens safer and more useful for everyday life.
How Much Space Between Counter and Upper Cabinets: The 18-Inch Standard
Research shows 18 inches is the best space between counters and overhead cabinets. This comes from studying how people work in kitchens for decades. It lets most adults work comfortably and access storage easily.
This space is perfect for food prep without reaching too far. Most can work at counter height without hitting their heads. It also makes it easy to reach lower shelves of wall units.
Professional designers say this space is key for a kitchen that works well. It fits with standard counter and cabinet sizes. It looks good and feels right, not too tight or too big.
The 18-inch standard is where kitchen design meets comfort. It lets users work well and still get to their storage easily.
But, this is just a starting point. Some kitchens might need different sizes. Kitchens for very tall or short people might need adjustments.
| Spacing Distance | Best Application | User Height Range | Advantages |
|---|---|---|---|
| 15-16 inches | Compact kitchens | Under 5'4" | Easier upper cabinet access |
| 18 inches | Standard kitchens | 5'4" to 6'0" | Optimal ergonomic balance |
| 20-22 inches | Tall user kitchens | Over 6'0" | Enhanced headroom comfort |
| 24+ inches | Specialty areas | All heights | Maximum workspace clearance |
Spaces near ranges or cooktops might need more room. The 18-inch rule is best for general food prep areas.
Knowing when to use this rule helps your kitchen design now and in the future. Planning ahead saves money on changes later.
Key Factors That Determine Optimal Cabinet Spacing
The right distance between your countertop and upper cabinets depends on several important factors. The 18-inch standard is a good starting point, but your kitchen's layout might need adjustments. Knowing these factors helps make your kitchen both functional and beautiful.
Ceiling Height and Kitchen Proportions
Your ceiling height greatly affects cabinet spacing. Kitchens with ceilings over 9 feet can have more space between counters and cabinets. This extra room helps balance the look of tall rooms.
For standard 8-foot ceilings, 18-inch spacing works best. Lower ceilings might need less space to avoid feeling cramped. This ensures a comfortable working area.
User Height and Ergonomic Considerations
Consider the heights of your kitchen's users when deciding on spacing. Taller people need 20 to 22 inches to avoid hitting their heads. This also helps with using larger appliances.
Shorter users might prefer 15 to 16 inches for easier access. But, too little space can limit the use of tall appliances or create a small workspace.
Kitchen Workflow and Functionality
Each work zone in your kitchen needs different clearance. Food prep areas need more space for mixing bowls and appliances. These areas are busy and need room to work comfortably.
Storage areas can have standard or slightly less space to fit more cabinets. Think about your cooking habits and kitchen layout when choosing clearances. Stove and sink areas need more room than storage spots.
Step-by-Step Guide to Measuring Cabinet Spacing
Getting your cabinets right starts with careful measurements. This ensures even spacing in your kitchen. Accurate measurements avoid costly errors and lead to professional results. It's all about achieving the right balance for both looks and accessibility requirements.
Remember, precision is key for a great kitchen. Even small mistakes can cause big problems later.
Essential Tools and Equipment
Good tools make a big difference. Start with a 25-foot tape measure that's easy to read and durable. A 4-foot level keeps your lines straight.
Digital tools are even better. Laser levels create straight lines over long distances. Stud finders help find wall studs for secure mounting. Many use smartphone apps for extra help.
You'll also need a sharp pencil, masking tape, and a notepad. Professional teams might use chalk lines for long spans.
Accurate Measurement Techniques
Start with reference points like floors and countertops. Make sure your countertops are level. This ensures even spacing for your cabinets.
Measure along each wall section several times. Walls are rarely straight, so check every 2-3 feet. Use the smallest measurement to fit your cabinets perfectly.
Don't forget about outlets, switches, and plumbing. These can affect where you place your cabinets. You might need to adjust your layout.
Marking and Planning Your Layout
Make detailed drawings of your cabinet layout. Mark wall studs for secure mounting. Use temporary lines to plan before making permanent marks.
Think about accessibility when planning. Standard spacing works for most, but you might need to adjust for others. Planning ahead saves you from costly changes later.
Spacing Variations for Different Kitchen Layouts
Modern kitchen renovation projects need to focus on layout-specific spacing. Each kitchen type has its own challenges for upper cabinet placement. Knowing these differences helps make your kitchen both functional and visually pleasing.
The layout of your kitchen affects how you arrange cabinets. Factors like traffic flow and work zones play a big role. Designers use these insights to create effective cabinet design plans.

Galley and Corridor Kitchens
In narrow galley kitchens, spacing is key to avoid feeling cramped. An 18-inch gap is common, but you might need to go down to 16 inches if your ceiling is low. This adjustment helps keep the space functional and balanced.
Keeping the spacing consistent in galley kitchens helps them look better. Try not to mix different cabinet heights. This makes the space feel more open and tidy.
L-Shaped and U-Shaped Configurations
These layouts offer more room for creative spacing. But, corners need extra space for doors and drawers. Adding 2 inches to the spacing near corners helps with cabinet access.
For better workflow, adjust the spacing in cooking areas. Prep zones can stick to standard sizes for easy access to storage.
Kitchen Islands and Peninsula Spacing
Upper cabinets on islands need special thought. Make sure there's at least 36 inches of space around islands for easy movement. This ensures a smooth flow during meal prep.
Peninsula setups combine island and wall cabinet spacing. Think about the view from other rooms when setting heights. Lowering the spacing can help connect the kitchen to the living area better.
| Layout Type | Standard Spacing | Minimum Clearance | Special Considerations |
|---|---|---|---|
| Galley Kitchen | 16-18 inches | 15 inches | Consistent heights for visual flow |
| L-Shaped | 18-20 inches | 18 inches | Corner clearance requirements |
| U-Shaped | 18-20 inches | 18 inches | Work zone optimization |
| Island | 18-24 inches | 18 inches | Traffic flow around perimeter |
Appliance Clearance and Special Installation Requirements
Ventilation needs and appliance specs often dictate cabinet spacing more than standard rules. Kitchen appliances need exact clearance for safety and to meet codes. This often means more than the usual 18-inch gap between counters and upper cabinets.
Knowing the specs of each appliance is key for correct installation. Each appliance has its own clearance needs, impacting where cabinets go. Pros must balance these needs with the kitchen's overall use.
Range Hood and Ventilation Clearances
Range hoods need specific space above cooking areas to work well. Most makers say to have 24 to 30 inches from the cooktop. Gas ranges need more space than electric ones because of safety with open flames.
Ventilation needs change based on the hood type and the cooking appliance. Wall-mounted hoods and island hoods have different needs. Always check the manufacturer's guidelines before setting cabinet heights over cooking spots.
- Gas range hoods: 30-36 inches minimum clearance
- Electric cooktop hoods: 24-30 inches minimum clearance
- High-output professional ranges: 36+ inches clearance required
Microwave and Small Appliance Placement
Over-the-range microwaves need enough space for door opening and ventilation. Most models want 15-18 inches above the cooktop. Built-in microwaves need more space for air and service access.
Where you put small appliances affects cabinet spacing a lot. Steam-making appliances need extra space to avoid damage. Heat-making devices also need ventilation space for safety.
Under-Cabinet Lighting and Electrical Considerations
Electrical clearances must follow local codes and safety rules. Under-cabinet lighting needs to be planned with electrical systems. LED strips, puck lights, and linear lights each have their own setup rules.
Where you put outlets affects cabinet spacing and appliance use. Switches must be easy to reach while keeping clearances right. These electrical rules often mean changing standard spacing for code compliance.
Adjusting Cabinet Heights for Accessibility and Comfort
Kitchen accessibility is key for users of all heights and abilities. Standard cabinet spacing may not fit everyone in your home. Ergonomic considerations are crucial for a space that meets everyone's needs.
Custom adjustments make food preparation comfortable for all. These changes go beyond just measuring. They focus on real-world use.
Accommodating Different User Heights
Height differences affect cabinet spacing. Taller users need more space between counters and upper cabinets. Shorter users prefer less space for easier access.
Decide on spacing based on your primary kitchen users. But, keep in mind occasional users of different heights. Adjustable solutions are good for big height differences.
ADA Compliance and Universal Design
Universal design makes kitchens accessible for all ages and abilities. ADA compliance sets rules for accessible kitchen layouts. These include reach ranges and clearances for wheelchair users.
Accessible features might need creative solutions. Pull-down storage and adjustable-height cabinets keep things functional while meeting standards. Getting professional advice ensures you follow accessibility rules.
| User Type | Recommended Spacing | Special Considerations | Design Solutions |
|---|---|---|---|
| Standard Height Users | 18 inches | General ergonomic considerations | Standard installation |
| Tall Users (6'2"+) | 20-22 inches | Head clearance priority | Raised upper cabinets |
| Short Users (5'2" and under) | 15-16 inches | Storage accessibility | Lowered upper cabinets |
| Wheelchair Users | 24+ inches minimum | ADA compliance required | Universal design features |
Common Installation Mistakes and How to Avoid Them
Kitchen cabinet installation errors often come from small details that are overlooked. These installation mistakes can lead to costly fixes and less functionality. Knowing common mistakes helps avoid problems during kitchen makeovers.

Prevention is key. It requires careful planning and attention to detail. Most errors happen early on, when proper preparation can prevent later issues.
Measurement Errors and Their Consequences
Measurement errors are the most common and costly problems. Wall irregularities, uneven floors, and different ceiling heights often surprise installers. These mistakes cause uneven spacing between counters and upper cabinets.
These errors lead to gaps between cabinets and walls, problems with appliance doors, and poor looks. Double-checking measurements helps avoid these issues. Using a laser level ensures accuracy.
Ignoring Appliance Specifications
Not checking appliance specs leads to bad clearances and problems. Range hoods need specific spacing for good ventilation. Microwaves require enough space for door opening and heat release.
Always check the manufacturer's guidelines before placing cabinets. This avoids expensive changes later. Keep appliance manuals handy during planning.
Poor Planning for Future Modifications
Not planning for future changes limits kitchen flexibility and raises costs. Electrical and plumbing needs are often forgotten at first. It's important to think about how people will move around the kitchen.
Make detailed drawings before starting. Think about future appliance upgrades and lifestyle changes. This planning avoids expensive changes later on.
Professional vs DIY Installation Considerations
Deciding between professional installation and DIY needs careful thought. It depends on your project's complexity and your skills. This choice affects the outcome, your safety, the project's timeline, and your satisfaction with the renovation.
| Factor | Professional Installation | DIY Installation |
|---|---|---|
| Project Complexity | Handles complex layouts and modifications | Best for straightforward, standard projects |
| Code Compliance | Ensures all building codes are met | Requires personal research and verification |
| Time Investment | Faster completion with experienced crew | Longer timeline, specially for beginners |
| Cost Considerations | Higher upfront cost, includes warranty | Lower material costs, no labor fees |
When Professional Help Is Recommended
Professional contractors are key for complex projects. Complex electrical work and plumbing need licensed pros for safety and code compliance.
Custom cabinetry needs precise measurements and special tools. Professionals offer warranties and insurance, protecting your investment.
DIY Installation Safety and Best Practices
DIY success depends on knowing your limits and being well-prepared. Always wear safety gear and lift correctly to avoid injuries.
Double-check your measurements before cutting or drilling. Keep a list of professional contractors handy for any unexpected problems.
Conclusion
Getting the right kitchen cabinet spacing is key to a functional and safe kitchen. The 18-inch standard is a good start. But, you might need to adjust based on your height, appliance needs, and kitchen layout.
Your ceiling height, how you move around, and accessibility needs shape your spacing choice. Taller people might need a bit more room. Small kitchens might need creative solutions to fit more storage and space.
Building codes are in place to protect your investment and keep you safe. Following these rules avoids costly fixes and ensures your kitchen meets high standards. Measuring accurately and planning well helps avoid common mistakes that make your kitchen less functional.
Whether you hire pros or do it yourself, knowing the best measurements leads to better results. Pros are great for tricky layouts, while DIY folks can succeed with the right prep and focus.
Your kitchen's spacing affects your daily cooking, safety, and home value. Taking the time to plan well makes your kitchen a great space for your family. Use these tips to make your kitchen a better place for cooking and enjoying meals together.
FAQ
What is the standard distance between countertops and upper cabinets?
The standard distance is 18 inches. This is based on ergonomic research. It gives enough space for food prep and easy access to storage.
Can I adjust the 18-inch standard spacing for my kitchen?
Yes, you can adjust it. Consider your height, the ceiling, and the kitchen's size. Taller people might need more space, while shorter ones might prefer less.
What building codes apply to kitchen cabinet spacing?
You must follow the International Residential Code (IRC) and local rules. These ensure safety, fire prevention, and proper electrical and ventilation setups.
How much clearance is required above a gas range or cooktop?
Gas ranges need 24 to 30 inches of space. This is for safety and to fit the ventilation system. Electric cooktops need less space.
What tools do I need to measure cabinet spacing accurately?
You'll need a tape measure, level, stud finder, pencil, and laser level. Digital tools and apps can also help with accuracy.
How does ceiling height affect cabinet spacing decisions?
Ceiling height is key. High ceilings might need more space for upper cabinets. Standard 8-foot ceilings usually work well with 18-inch spacing.
Are there different spacing requirements for kitchen islands?
Yes, kitchen islands need special spacing. Consider traffic flow, seating, and appliance use. The island's size also matters for the kitchen's look.
What are common mistakes to avoid when installing upper cabinets?
Avoid measurement errors and ignore appliance clearance. Don't forget about outlets and plan for future changes. These mistakes can lead to problems and extra costs.
Do I need professional installation for cabinet spacing projects?
Yes, for complex jobs or if you need permits. DIY is okay for simple projects with standard sizes and no electrical or plumbing work.
How do ADA compliance requirements affect cabinet spacing?
ADA rules set standards for accessible kitchens. They include reach ranges and clearances for wheelchair users. This might mean lower cabinets or other storage solutions.
What spacing considerations apply to under-cabinet lighting?
Lighting needs must match electrical systems. Consider LED, puck, or linear lights. Each has its own installation rules for safety and code compliance.
How does kitchen layout affect cabinet spacing requirements?
Layouts like galley, L-shaped, or U-shaped have unique needs. Corner areas need special care for door and drawer operation. Spacing helps avoid feeling cramped.
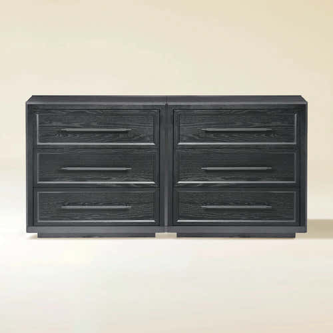

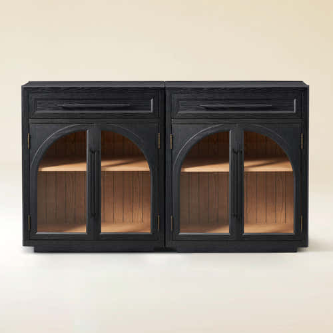
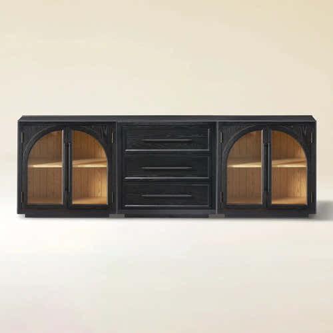
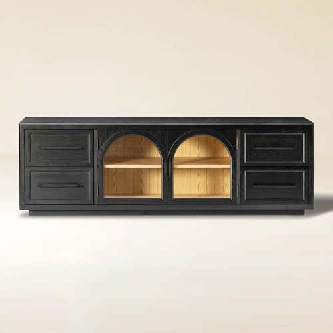
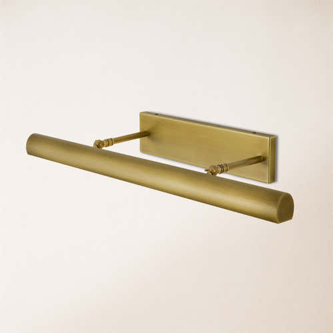



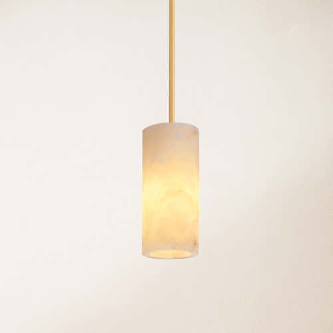
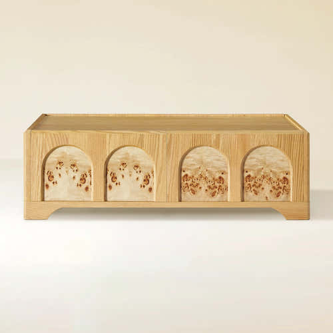
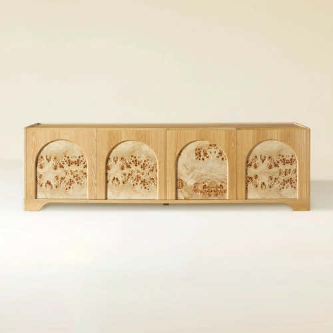
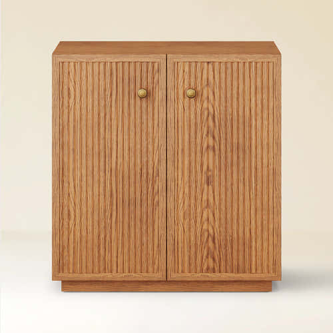
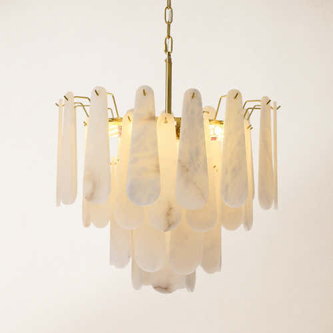
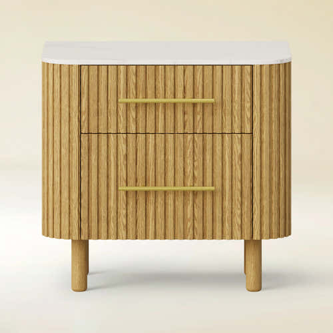
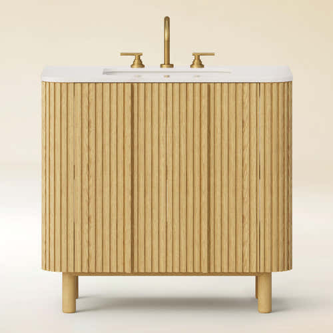
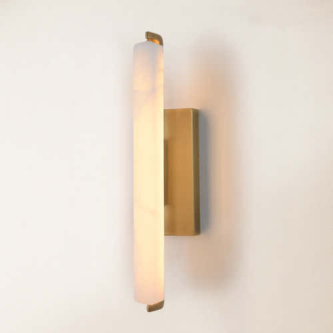
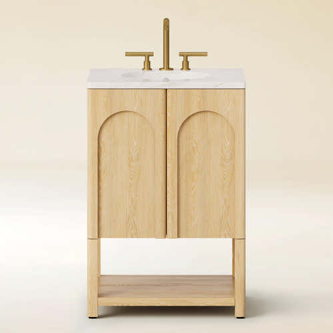
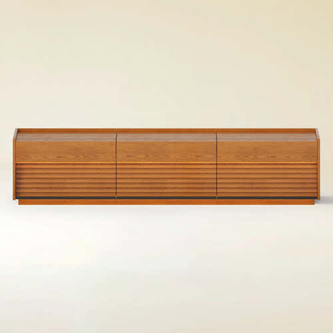
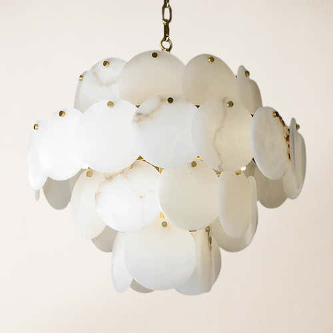
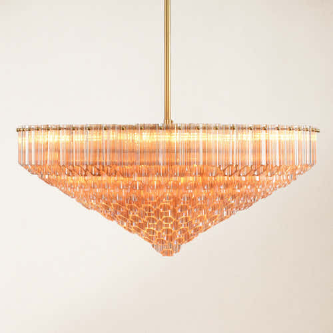
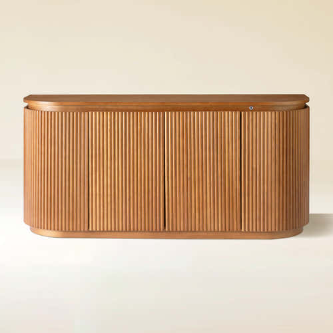

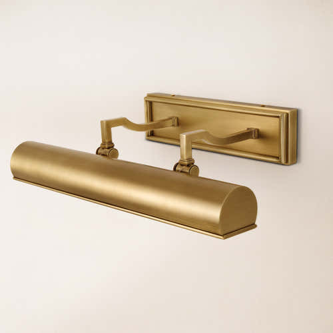
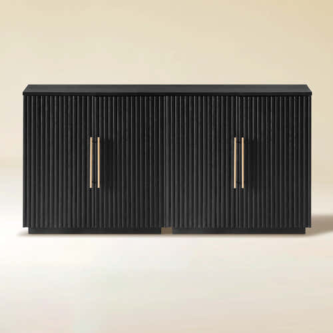
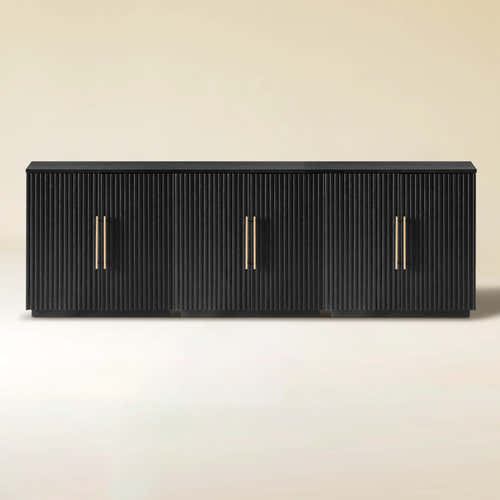
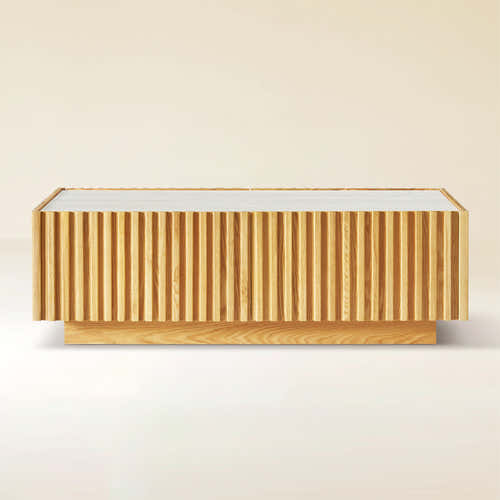
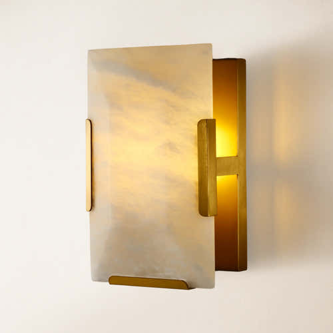
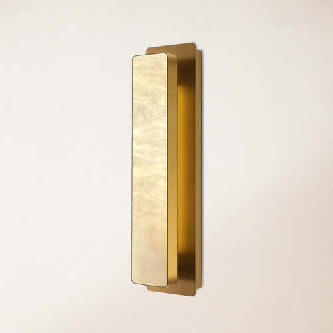
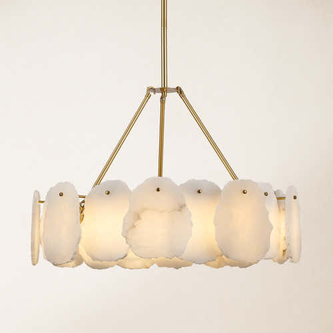
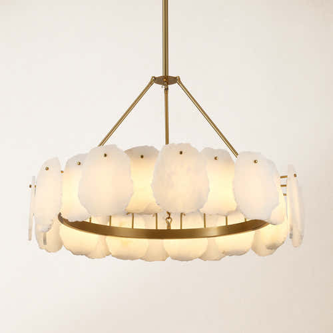
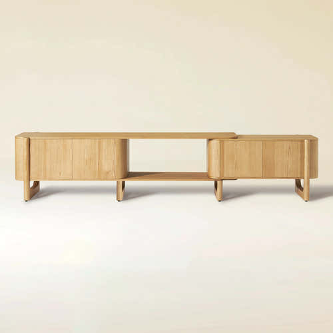
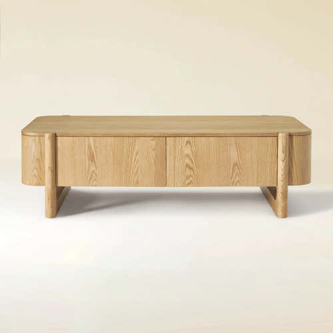
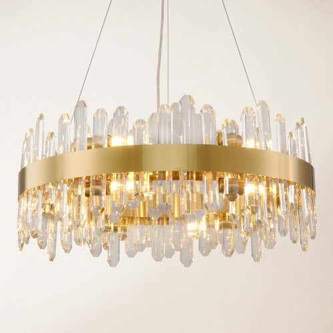
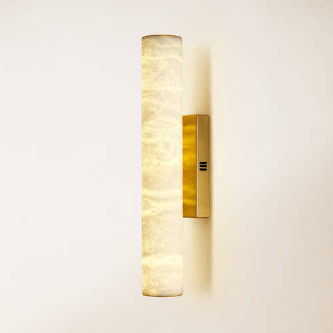
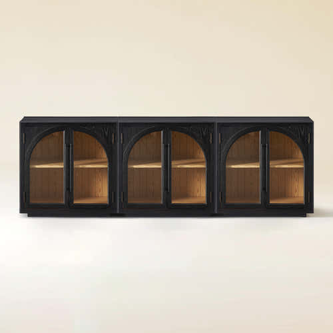
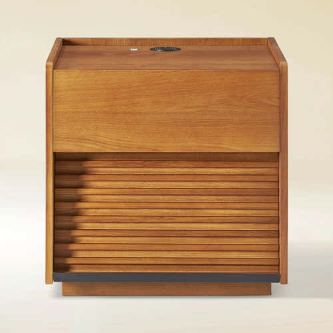
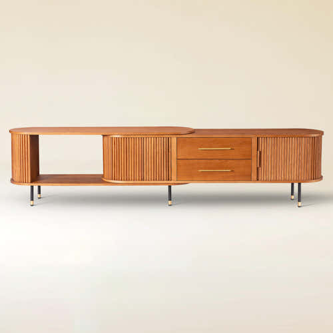
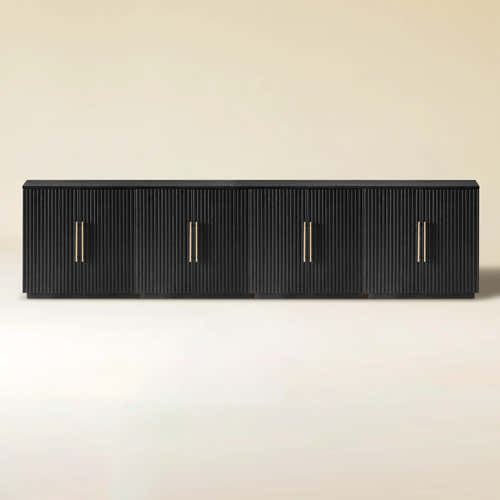
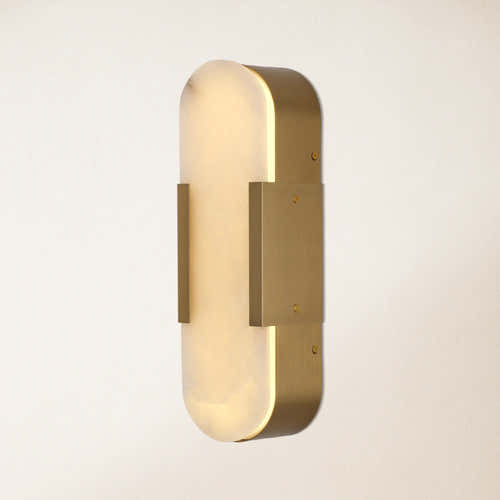






















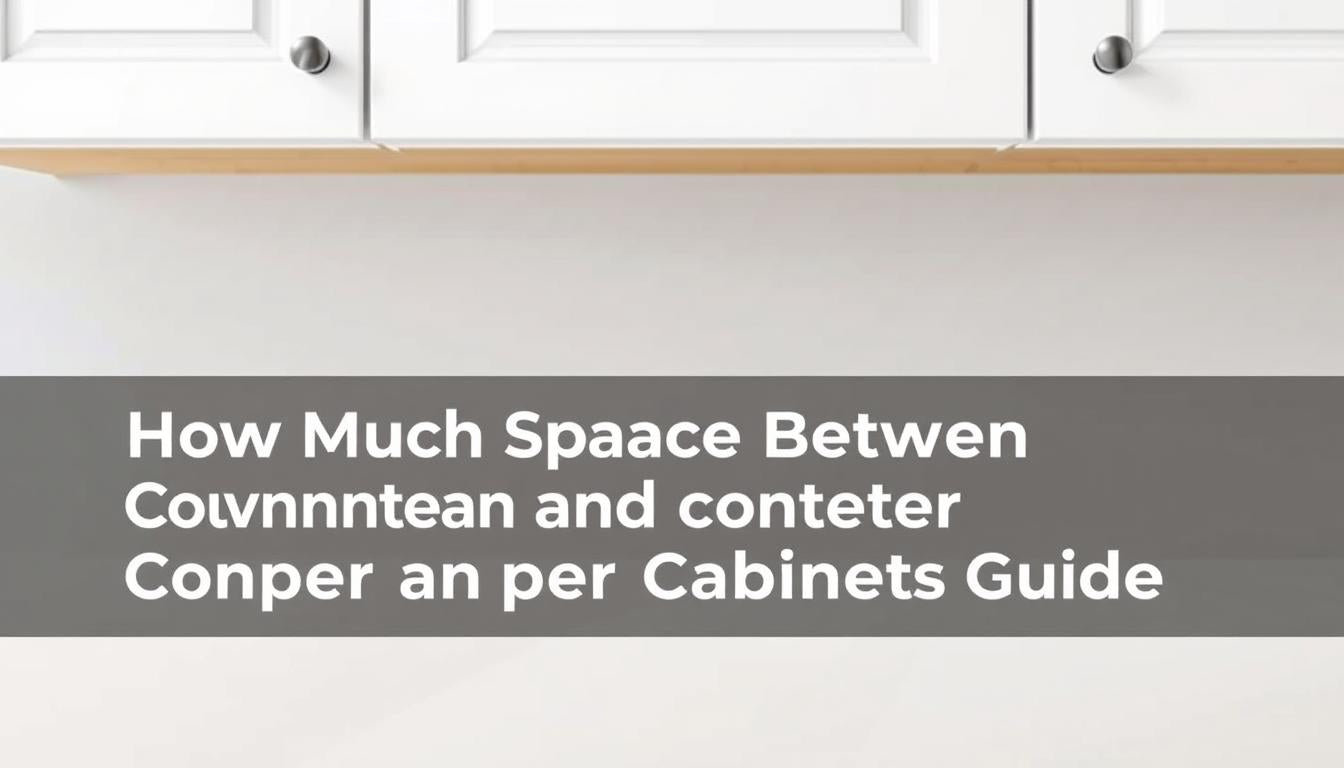
Share:
How Much Space Between Cabinets and Island - Kitchen Guide
How Tall Are Standard Kitchen Cabinets - Dimensions Guide