Creating the perfect kitchen layout needs careful planning and precise measurements. The distance from your countertops to a central island is key. Proper kitchen island spacing affects daily cooking and family gatherings.
Professional designers follow specific standards for cabinet clearance. These standards ensure safety and functionality. They're based on building codes and kitchen workflow research.

This guide covers everything you need to know about optimal distances. You'll learn about industry standards that prevent accidents and improve efficiency. Whether renovating or building new, understanding these principles is crucial.
We'll explore the factors that influence your layout decisions. The right measurements turn your kitchen into a functional workspace. It enhances your daily routine.
Understanding Kitchen Island Spacing Fundamentals
Getting the right space around kitchen islands is key. It makes cooking a pleasure or a daily headache. The distance to your cabinets and island affects how you move around. Knowing these basics helps make a functional design that meets your family's needs for years.
Kitchen islands are essential in today's homes. They add counter space, storage, and often house appliances. But, without enough room, they become a hindrance, not a help.
Why Proper Spacing Matters in Kitchen Design
Enough space around your island makes cooking smoother. You can move freely, carrying dishes safely without bumping into things. This makes cooking more enjoyable.
Good spacing also prevents accidents. Sharp corners and tight spots are common places for injuries. Chefs know that moving efficiently saves time and effort.
Having the right space lets everyone work together easily. During big meals or family cooking, you won't get frustrated by having to ask people to move.
Smart space planning also considers appliance doors and drawers. You need room for them to open fully. Without it, accessing appliances becomes hard when the island is in use.
The Impact of Poor Spacing on Kitchen Functionality
Too little space makes your kitchen feel cramped. Simple tasks like unloading groceries or serving dinner become hard and stressful.
Poor spacing leads to awkward movements and fatigue. You'll strain your back and shoulders trying to squeeze past your island.
Not enough room also means less storage access. Cabinet doors that can't open fully waste space. This reduces your kitchen's efficiency and organization.
Bad spacing makes it hard for family members to move around. Kids running through tight spots are a risk, and adults carrying heavy items struggle to navigate.
Poor spacing choices also hurt your home's resale value. Buyers see cramped kitchens as big renovation jobs, not ready-to-move-in spaces.
Standard Kitchen Island Clearance Requirements
Building codes and industry guidelines set specific distances for kitchen islands and cabinets. These rules help create kitchens that are safe and work well. Designers and contractors use these measurements to make sure kitchens are safe and efficient.
These standards come from years of studying kitchen safety and how people move in kitchens. National groups have looked at how people cook and move in kitchens. Their research helps set rules that keep people safe and make kitchens more efficient.
Minimum Clearance Distances for Safety
Safety rules say there must be a certain distance between kitchen islands and cabinets. The minimum is 36 inches. This lets one person move through the space easily.
Emergency rules also play a part. Kitchen codes say paths must be clear for emergencies. Fire safety rules require paths that are always open, even when doors swing open.
Appliances need extra space too. Dishwashers, ovens, and refrigerators need 24 to 30 inches of space when their doors are open. This makes it easier to use them safely.
Recommended Spacing for Optimal Workflow
Designers suggest 42 to 48 inches of space for the best kitchen flow. This lets two people work together without getting in each other's way. It also helps with moving around the kitchen.
Having enough space makes cooking better. It lets cooks move around easily and use appliances without trouble. This space supports both the classic kitchen work triangle and modern open-plan styles.
For big families or entertaining, even more space is needed. Kitchens for these situations should have 48-inch clearances. This prevents crowding and makes cooking easier during busy times.
Industry Standards and Best Practices
The National Kitchen and Bath Association has detailed guidelines for kitchen islands. Their rules cover different kitchen sizes and layouts. These guidelines help designers make kitchens that are safe and accessible now and in the future.
Designers also follow best practices that go beyond safety rules. They think about how cabinets and appliances move, and how people flow through the kitchen. They balance space needs with storage and looks.
Universal design is also important. It makes kitchens work for people of all ages and abilities. Accessibility-focused design often means more space than just safety rules require. This makes kitchens more welcoming for everyone.
Local building codes can also affect kitchen design. Some areas have stricter rules for safety or accessibility. Designers keep up with both national and local standards to ensure kitchens meet all requirements.
How Much Space Between Cabinets and Island You Actually Need
The space between cabinets and islands affects your kitchen's use and safety. Experts use three key measurements for different cooking styles and family sizes. These kitchen dimensions make your space work well and safe.
Each spacing has its own purpose and fits different cooking and family needs. Knowing these measurements helps pick the right space for your habits and family size.
36-Inch Minimum Rule Explained
The 36 inch clearance is the minimum needed between cabinets and islands. It lets one person move safely and reach basic storage. But, it limits space in busy kitchens.
This minimum clearance is good in these situations:
- Small kitchens with little floor space
- Single-cook homes with little traffic
- Galley-style layouts where space is tight
- Secondary prep areas used less often
The 36-inch rule helps avoid accidents but doesn't let appliance doors open fully. This makes it hard for active cooking areas.
42-Inch Standard for Comfortable Movement
The 42 inch spacing is the best for most homes. It lets one person move comfortably and appliance doors open fully. Kitchen experts say this is the best for daily use.
"Forty-two inches is the perfect mix of space and comfort. It's ideal for most kitchen designs."
This spacing is great for:
- Opening dishwasher doors with room to stand
- Moving comfortably while carrying dishes or ingredients
- Easy access to lower cabinets and drawers
- Enough space for food prep tasks
The 42-inch standard is perfect for average adults and kitchen appliances. It avoids the cramped feeling of less space while keeping the floor space efficient.
48-Inch Spacing for Multiple Cooks
Kitchens for multiple cooks need 48-inch clearances. This space lets two people work together without bumping into each other or fighting for access.
The extra space offers benefits like:
- Two people can pass each other easily with items
- Multiple appliance doors can open at once
- It meets ADA wheelchair accessibility guidelines
- It's great for entertaining and cooking without feeling crowded
Large families and cooking lovers need this space for holidays and daily meals. It reduces stress and makes cooking more efficient.
Choose 48-inch spacing if you have big families, entertain often, or have mobility needs. It takes up more space but makes the kitchen work better.
Building Codes and Safety Regulations
Building codes set important safety rules for kitchen spaces. They ensure kitchens are safe for everyone. Knowing these rules helps avoid costly mistakes during renovations.
Safety rules are in place to prevent accidents. They also ensure easy access in emergencies. Following these rules protects your home's value and your investment.
National Kitchen Design Standards
The International Residential Code (IRC) sets standards for kitchen spacing nationwide. It requires at least 36-inch clearances between islands and cabinets. The National Kitchen and Bath Association (NKBA) suggests even more space for better function.
Key national standards include:
- 36-inch minimum walkway clearance
- 42-inch spacing for dishwasher and oven access
- 48-inch clearances in commercial-grade kitchens
- Emergency egress requirements for kitchen exits
These standards apply everywhere unless local codes are stricter. Designers use these guidelines to create safe, functional kitchens.
Local Building Code Requirements
Local areas often adjust national standards for their needs. Some places need wider clearances for safety reasons. Others have special rules for historic areas or high-density housing.
Before designing your kitchen, check with your local building department. They can tell you about current codes and permits. Many offer online help or phone advice for homeowners.
Always check local requirements before starting construction. What meets national standards might not meet local codes.
When applying for a permit, you'll need detailed floor plans. Inspectors will check if your design meets the codes during construction.
ADA Compliance Considerations
ADA compliance makes kitchens accessible for people with mobility issues. While not always required in homes, it makes kitchens safer for everyone. Universal design principles help kitchens stay safe and useful as homeowners age.
Important ADA requirements include:
- 60-inch turning radius for wheelchair users
- 32-inch minimum passage width
- Clear floor space at appliances and work surfaces
- Accessible counter heights and storage options
These rules often go beyond building codes. Adding ADA features increases your home's value and appeal. Many buyers look for accessible design.
Professional designers know how to meet ADA standards while keeping your kitchen beautiful. They create spaces that are both safe and stylish.
Factors That Influence Island Spacing Decisions
Your kitchen's unique features are key in choosing the right island spot and clearance. While standard sizes are a good start, many practical factors are also important. These help make sure your kitchen works well for your needs and space.
Designers look at many things when deciding where to put an island. Each factor affects the others, balancing space and function. Knowing how these factors work together helps you make smart choices for your kitchen.
Kitchen Size and Layout Constraints
The size of your kitchen greatly affects where you can put an island. In small kitchens, you might need to get creative to have enough space. You might choose a smaller island to keep walkways open.
The shape of your kitchen also matters. Long, narrow kitchens are different from square ones. Higher ceilings can make a kitchen feel bigger, allowing for tighter spaces.
Things like support beams, windows, and doors limit where you can put an island. These fixed points require careful planning to use your space well.
Appliance Door Swing Requirements
The space needed for appliance doors affects where you can place an island. Refrigerator doors need 24 to 36 inches of space. Dishwasher doors need about 24 inches, plus extra for loading and unloading.
Oven doors can be tricky, needing up to 48 inches of space when open. The island must fit these needs without making the kitchen hard to move around in.
Think about how appliance doors swing when planning your kitchen. Some doors can be reversed, giving you more flexibility in tight spaces.
Traffic Flow Patterns
Knowing how people move in your kitchen is crucial for island spacing. Paths between rooms and within the kitchen should be clear. This is important during meal prep.
The kitchen work triangle is key for traffic patterns. It connects the sink, stove, and fridge, showing the main paths during cooking. Your island should support these paths, not block them.
Paths to pantries, dining areas, and other kitchen zones are also important. Family members often pass through the kitchen. Spacing should allow for smooth movement without getting in the way of cooking.
Number of Kitchen Users
The size of your household and cooking habits affect spacing needs. Single cooks might need less space, while families with many cooks need more. Think about when your kitchen is busiest.
Different cooking styles require different amounts of space. Serious home chefs need more room for their gear and ingredients. Casual cooks might prefer easy cleanup and simple meals over a lot of space.
Having kids in the kitchen adds another layer to spacing needs. Families with young children need wider clearances for safety and supervision. Consider how your needs might change as your family grows or changes.
Spacing Requirements for Different Kitchen Layouts
Every kitchen design needs its own spacing rules to work well. The shape of your kitchen decides the best way to place an island. Knowing these rules helps you choose the right size and spot for your island.
Different kitchen shapes offer different challenges and chances for adding an island. Some layouts fit islands better than others. It's all about adjusting general spacing rules to fit your kitchen's design.

Narrow Space Solutions
A galley kitchen is the toughest place for an island because of its narrow shape. Most galley kitchens need at least 14 feet wide to fit a small island. This ensures enough room for moving around.
In tight spaces, a rolling cart is a better choice than a fixed island. These carts add extra space without blocking the way. Being flexible is key in small galley kitchens where every inch counts.
If your galley kitchen is wider than 15 feet, a slim island can work. Make sure it's 24 inches deep and leave 36 inches of space on both sides. This setup keeps your kitchen flowing well.
Corner Configuration Benefits
An L-shaped kitchen is great for an island because of its open corner. This corner makes a perfect spot for work without getting in the way of cooking. You usually have enough room for clearance on all sides.
Place your island to help the L-shaped flow, not block it. Aim for a triangle shape between the sink, stove, and island. Keep 42 inches of space from the corner to avoid crowding.
Think about the corner's view when picking your island's size and height. Lower islands are better in L-shaped kitchens to keep the view open. This stops the island from blocking your sight in the kitchen.
Enclosed Layout Considerations
A U-shaped kitchen is a closed space that needs careful planning for an island. It already has lots of counter space and storage. Your island should add to these, not repeat them.
Make a central work area that doesn't block movement between the walls. Your island should let you reach all cabinets easily. Keep at least 42 inches of space from each wall for easy movement.
In U-shaped kitchens with little space, consider a smaller island or peninsula. This adds more room without messing up the kitchen's natural flow. Choosing the right spot is crucial in these closed designs.
Flowing Into Living Areas
Open concept kitchens need island spacing that works for both cooking and living areas. Your island acts as a border between the kitchen and living space. This affects its size and where it goes.
Plan for easy movement from the kitchen into the living area. Your island should help flow, not block it. Think about how furniture in the living area affects kitchen traffic.
In open concept kitchens, the island's size and placement should match the room's look. Keep sight lines open while ensuring enough space for work.
| Kitchen Layout | Minimum Width Required | Recommended Clearance | Island Size Limitations |
|---|---|---|---|
| Galley Kitchen | 14 feet | 36 inches both sides | 24 inches deep maximum |
| L-Shaped Layout | 12 feet | 42 inches from corner | Standard sizing works |
| U-Shaped Kitchen | 15 feet | 42 inches all sides | Compact designs preferred |
| Open Concept | 16 feet | 48 inches living side | Consider visual impact |
Every kitchen layout needs its own spacing plan to work best. Your kitchen's shape decides which spacing rules are most important. Success comes from mixing general rules with specific layout needs.
Measuring and Planning Your Kitchen Island Space
Getting your kitchen island planned right starts with precise measurements and thoughtful layout design. Accurate measurements save time, money, and prevent frustration. Professional designers use proven methods to make every inch count.
Planning goes beyond just measuring distances. You must think about where appliances go, how people move, and future needs. Proper preparation is key to a functional kitchen, not a cramped one.
Tools and Techniques for Accurate Measurement
For professional kitchen measurement, you need the right tools and a systematic approach. A quality tape measure, laser distance meter, and level are essential. Digital tools offer precision that traditional methods can't match.
Begin by measuring your kitchen's total size. Note its length and width. Then, measure the space between existing cabinets and walls, doorways, and windows.
Mark where electrical outlets, plumbing lines, and HVAC vents are. These spots affect where your island can go. Use a stud finder to find wall studs for wall attachments.
Contractors follow the "measure twice, cut once" rule. This means double-checking every measurement before making a cut. Small mistakes in measurement can cause big problems during installation.
Creating a Functional Floor Plan
Floor planning turns your measurements into a practical design. Graph paper is good for basic layouts, but digital tools offer more flexibility. Many free online programs help you visualize your space well.
Draw your kitchen to scale, with 1/4 inch for every foot. Include all existing elements like cabinets and appliances. This gives you a base plan for your island's placement.
Think about the work triangle when placing your island. This triangle connects your sink, stove, and refrigerator. Your island should improve this triangle, not mess it up.
| Floor Planning Method | Accuracy Level | Cost | Best For |
|---|---|---|---|
| Graph Paper | Good | Low | Simple layouts |
| Online Tools | Very Good | Free to Low | Most homeowners |
| CAD Software | Excellent | Medium | Complex designs |
| Professional Design | Excellent | High | Major renovations |
Mark out clearance zones around your island spot. Use different colors for minimum, recommended, and ideal spacing. This visual approach helps spot problems early.
Testing Your Layout Before Installation
Testing your layout before installation prevents costly mistakes. Cardboard mockups are an affordable way to test island size and placement. Cut cardboard to match your island's exact dimensions.
Place the cardboard mockup in your planned spot. Walk around it like you normally would for a few days. Open cabinet and appliance doors to check for conflicts. This simple test reveals spacing issues that drawings can't show.
Use painter's tape to mark out clearance zones on your floor. The tape shows how much space you have for movement. Family members can give feedback on how it feels.
Try different scenarios during your trial period. Cook a meal, load the dishwasher, and have multiple people in the kitchen. These tests find problems before construction starts.
For complex layouts or expensive renovations, consider hiring a professional. Design professionals can prevent costly mistakes. Their expertise in layout testing can save thousands in revision costs.
Common Kitchen Island Spacing Mistakes to Avoid
Kitchen island spacing mistakes can turn your dream kitchen into a daily frustration. Many homeowners focus on the island's design and features while overlooking critical clearance requirements. These oversights create long-term problems that affect daily cooking routines and overall kitchen functionality.
Understanding these common errors helps you make informed decisions during your kitchen planning process. Professional designers see the same spacing mistakes repeated in countless projects. Learning from these frequent missteps saves time, money, and prevents future renovation headaches.
The most costly errors involve inadequate planning for appliance operation, poor traffic flow consideration, and insufficient accessibility planning. Each mistake compounds the others, creating a kitchen that looks beautiful but functions poorly. Recognizing these pitfalls early in your design process ensures a successful kitchen layout.
Insufficient Clearance Around Appliances
Appliance clearance represents the most expensive spacing mistake homeowners make. Refrigerator doors need adequate swing space, typically requiring 36 to 42 inches of clearance. Many people place islands too close to refrigerators, making it impossible to fully open doors or access interior shelves comfortably.
Dishwasher operation requires careful consideration during island placement. The dishwasher door extends approximately 24 inches when fully open. Islands positioned too close prevent proper loading and unloading. This creates awkward maneuvering that makes kitchen cleanup unnecessarily difficult.
Oven and range clearances often get overlooked in island planning. Wall ovens need sufficient space for door opening and safe food removal. Cooktop islands require adequate clearance for pot handles and cooking activities. Insufficient appliance clearance forces uncomfortable cooking positions and increases accident risks.
- Refrigerator doors require 36-42 inches of swing clearance
- Dishwasher loading needs 24 inches plus standing room
- Oven doors extend 20-24 inches when opened
- Cooktop islands need 42-48 inches for safe cooking
- Microwave placement requires easy access without reaching over hot surfaces
Ignoring Traffic Flow Patterns
Traffic flow patterns reveal how people naturally move through kitchen spaces. Ignoring these patterns creates bottlenecks and collision points around islands. Most families have established routes between key areas like the sink, refrigerator, and cooking surfaces.
Primary walkways need consistent width throughout the kitchen. Narrow passages between islands and cabinets force people to squeeze through tight spaces. This becomes problematic when multiple people use the kitchen at once. Good traffic flow planning accommodates natural movement patterns rather than forcing awkward navigation.
Secondary traffic routes also require consideration in island placement. These paths connect the kitchen to adjacent rooms, dining areas, and outdoor spaces. Islands positioned in natural walkways create constant interruptions to household traffic flow.
Consider these traffic flow essentials:
- Maintain 36-inch minimum width in all walkways
- Identify primary routes between major appliances
- Plan for multiple users during peak cooking times
- Consider traffic from adjacent rooms and outdoor access
- Test your layout by walking through planned routes
Overlooking Accessibility Needs
Accessibility planning extends beyond current needs to future requirements and universal design principles. Many homeowners design kitchens for their current physical abilities without considering aging, mobility changes, or visiting family members with different needs.
Wheelchair accessibility requires 60 inches of turning space and 32-inch minimum passage widths. Standard island spacing often falls short of these requirements. Even if current users don't need wheelchair access, planning for it creates a more functional kitchen for everyone.
Counter height variations and reachability represent common accessibility oversights. Islands with varying counter heights accommodate different users and tasks. But poor spacing can make these features difficult to access safely. Accessibility planning creates kitchens that work better for all users, regardless of physical abilities.
Universal design principles improve kitchen functionality:
- Plan 60-inch diameter turning spaces for mobility aids
- Ensure 32-inch minimum passage widths throughout
- Consider varying counter heights for different users
- Plan accessible storage within comfortable reach zones
- Design clear sight lines across work areas
- Account for assistive devices and mobility equipment
Additional spacing mistakes include inadequate storage access planning, poor sight line consideration, and failure to account for simultaneous kitchen users. These errors compound over time, making daily kitchen use increasingly frustrating. Professional consultation helps identify potential problems before construction begins, ensuring your kitchen island enhances rather than hinders your cooking experience.
Professional Design Tips for Optimal Kitchen Flow
Creating an efficient kitchen is more than just measuring spaces. Professional designers use advanced methods to make kitchens both functional and beautiful. They focus on the right spacing between cabinets and islands.
Designing a kitchen well means understanding how all parts work together. Successful kitchens balance multiple priorities simultaneously. This includes workflow, storage, and looks.
Creating Efficient Work Triangles
The work triangle is key to a good kitchen. It connects the sink, stove, and fridge. Designers make sure each leg is 4 to 9 feet for best use.
Where you put your island is important. It should help, not block, movement between these areas. The island should be a useful stop, not a roadblock.
- Keep triangle legs between 12 and 26 feet total
- Avoid obstacles that interrupt the triangle path
- Consider multiple work triangles for larger kitchens
- Plan island features to support triangle efficiency
Modern kitchens often have more than one work area. These areas include prep, cleanup, and cooking zones. Each zone needs enough space and supports the kitchen's efficiency.

Balancing Function and Aesthetics
Designers blend beauty with usefulness. They think about sight lines, sizes, and flow. The island's place affects the kitchen's look and function.
Visual weight is important in design. Big islands need room to avoid feeling too big. Small islands need enough space to not get lost.
The best kitchen designs are those where function and beauty are so seamlessly integrated that you can't imagine one without the other.
Choosing colors and materials can change how space feels. Light colors make areas feel bigger, while dark colors make them cozier. Designers use these tricks to make spaces feel right.
Good lighting makes spaces feel more open. Bad lighting can make even big areas feel small and cramped.
Maximizing Storage While Maintaining Clearance
Getting the most out of storage means creative solutions that don't cut into clearances. Designers use vertical space, hidden spots, and multi-use items to pack in storage.
Islands are great for storage. They can have deep drawers, pull-out shelves, and special organizers. But these features must not block walkways.
- Use full-extension drawer slides for complete access
- Install pull-out shelves in lower cabinets
- Add vertical dividers for sheet pans and cutting boards
- Include specialized storage for small appliances
- Consider corner solutions for hard-to-reach areas
Optimizing cabinet heights adds storage without taking up floor space. Tall cabinets can go all the way to the ceiling for extra storage. This keeps the floor clear and functional.
Designers also think about future needs. Flexible storage solutions adapt to changing requirements over time. This ensures your kitchen stays useful for years to come.
Smart storage ideas include toe-kick drawers, appliance garages, and recycling centers. These add function without taking up extra space or blocking island clearances.
Conclusion
Proper kitchen island spacing makes your cooking area work better. This guide gives you the basics for a great kitchen design.
Keep in mind the key measurements: 36 inches for basic safety, 42 inches for everyday use, and 48 inches for when many cook. These sizes help appliances open easily and people move safely.
Your needs are what really count. Think about your family size, cooking style, and kitchen layout when deciding. A busy kitchen needs different space than a weekend cooking area.
Local building codes are important. Check them before placing your island. You might need to follow ADA rules, depending on your situation and local laws.
Professional designers are great for complex kitchen projects. They know about traffic flow, work triangles, and storage, which affect your kitchen use.
Good spacing is an investment in your home's function and value. Measure carefully, test your layout, and plan well. Your future self will thank you for these thoughtful choices.
Begin your kitchen island project with confidence. Use these guidelines to create a kitchen that works well for years.
FAQ
What is the minimum space required between kitchen cabinets and an island?
The minimum space needed is 36 inches. This ensures safety and allows for movement. But, it's tight and not very comfortable.
What is the recommended standard spacing between cabinets and kitchen islands?
The standard is 42 inches. This lets one person move easily and appliances open fully. It's good for most kitchens.
How much space do I need if multiple people cook in my kitchen simultaneously?
For two cooks, 48 inches is best. This lets two people move and use appliances without getting in the way. It's great for busy kitchens.
Do building codes specify requirements for kitchen island spacing?
Yes, codes require at least 36 inches for safety. But, local rules can differ. Always check with your local building department.
What ADA compliance considerations affect kitchen island spacing?
ADA needs more space for wheelchairs and mobility issues. Aim for 42 to 48 inches. Universal design also suggests planning for everyone's needs.
How do appliance door swings affect the space needed around kitchen islands?
Door swings need space. Make sure appliances can open fully. This keeps the kitchen safe and functional.
Can I use less than 36 inches of spacing in a small kitchen?
No, less than 36 inches is not safe. In small kitchens, consider a peninsula or no island at all.
How do I measure the space between my cabinets and planned island location?
Measure from cabinet doors to the island's face. Use a tape measure and painter's tape to mark the floor. Try cardboard mockups before installing.
What spacing mistakes should I avoid when planning my kitchen island?
Avoid too little space for appliances and ignore traffic flow. Don't forget about accessibility and storage. Place the island where it won't block movement.
How does kitchen layout affect island spacing requirements?
Layouts like galley kitchens need careful planning. L-shaped and U-shaped kitchens offer more options. Open concept kitchens must consider sight lines.
Should I consult a professional for kitchen island spacing decisions?
Yes, a designer or contractor can help. They ensure the space works for you and meets codes. Their advice can save you from mistakes.
How do I balance storage needs with proper clearance requirements?
Use vertical storage and pull-out drawers. Plan storage to avoid blocking paths. This keeps the kitchen safe and functional.
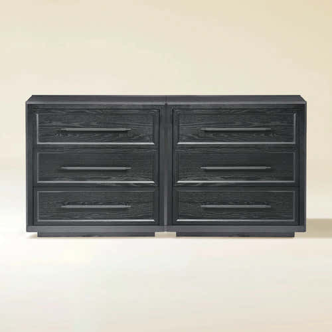

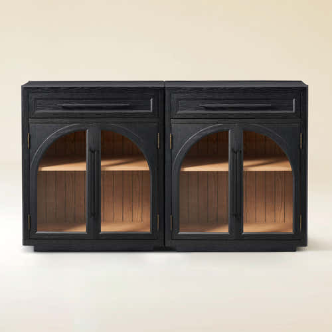
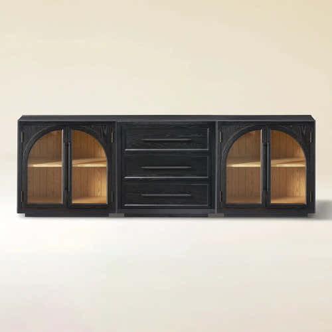
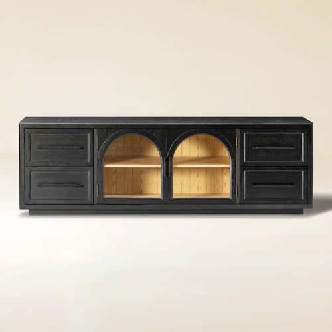
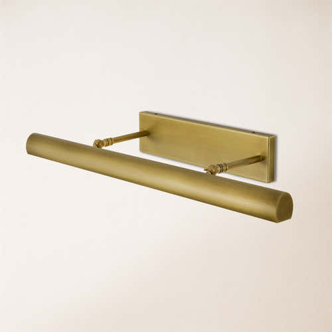



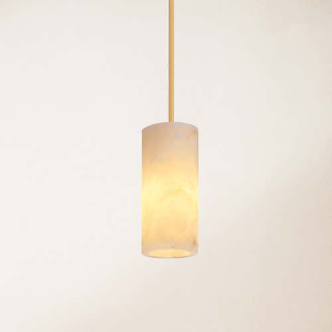
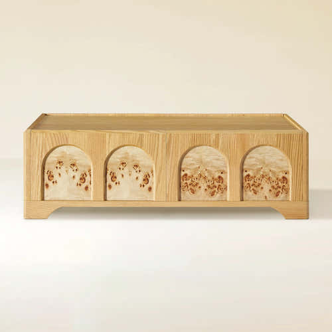
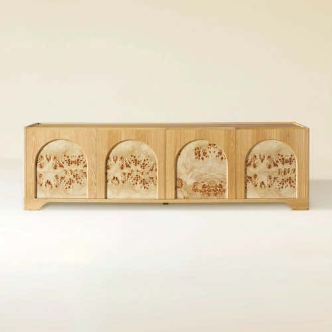
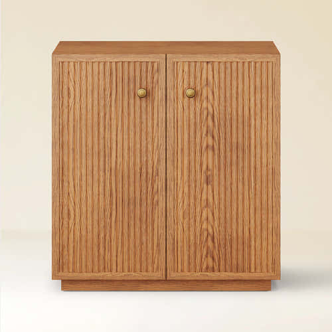
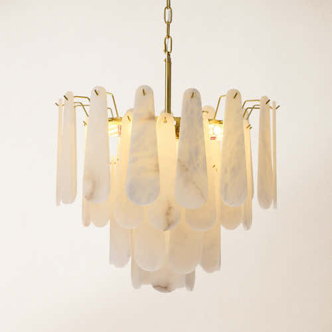
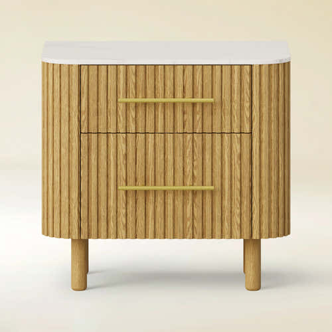
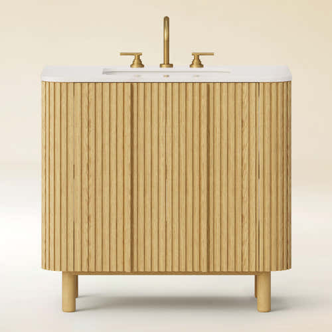
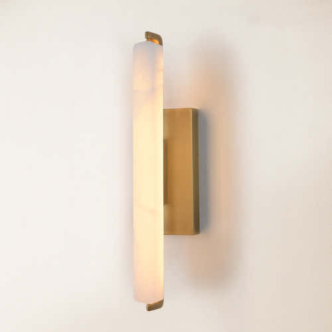
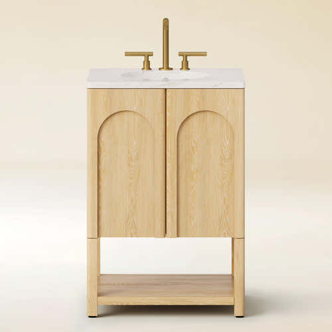
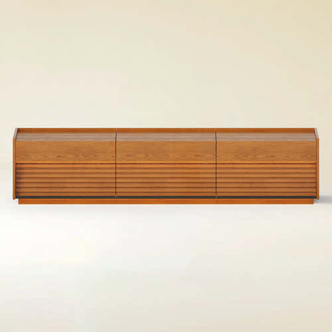
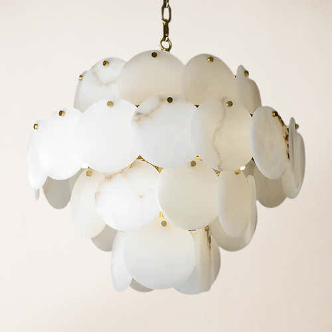
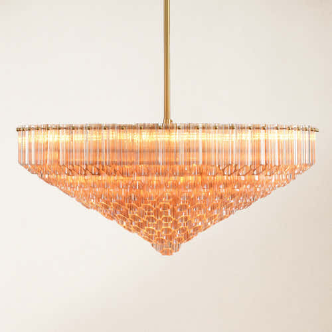
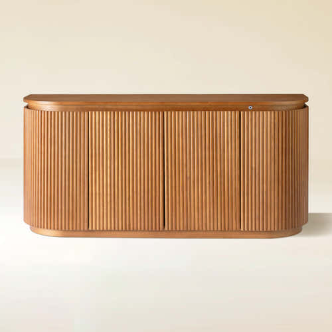

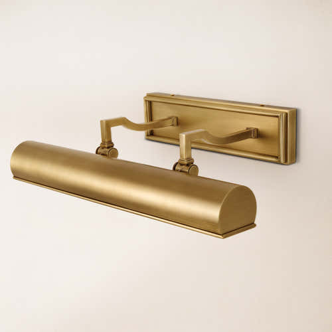
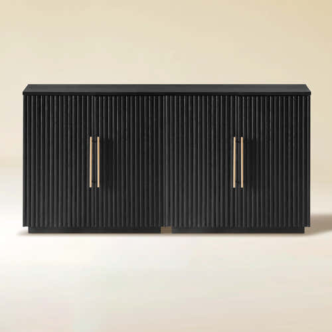
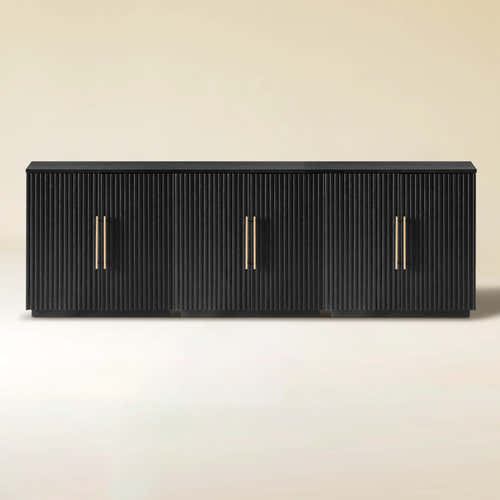
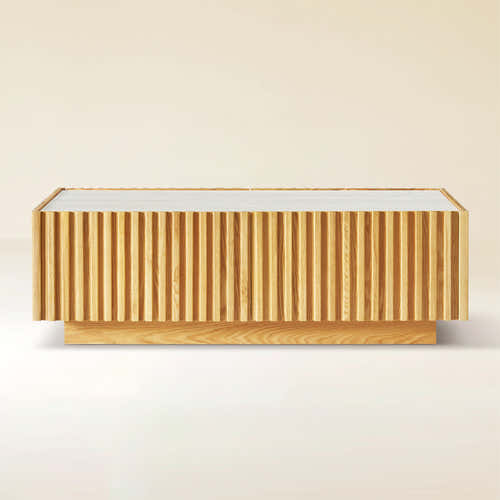
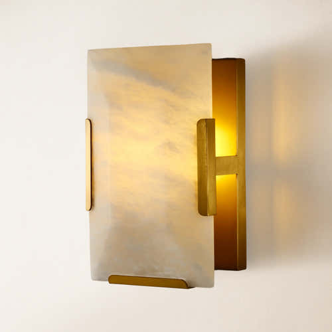
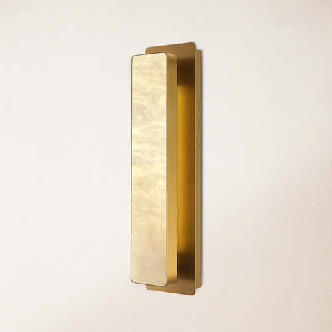
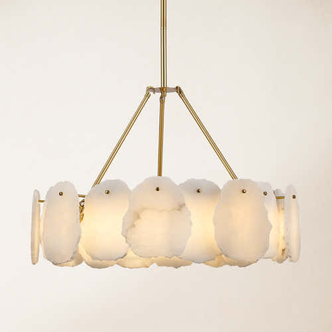
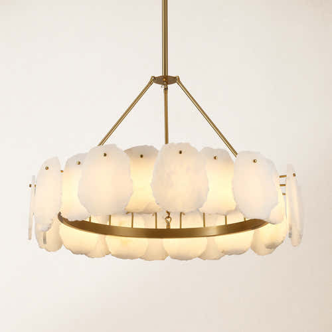
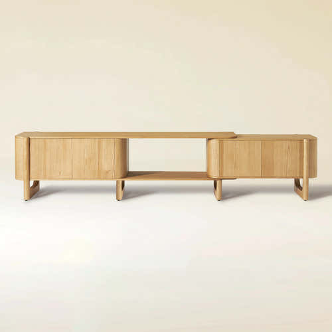
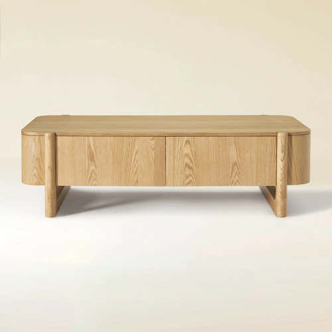


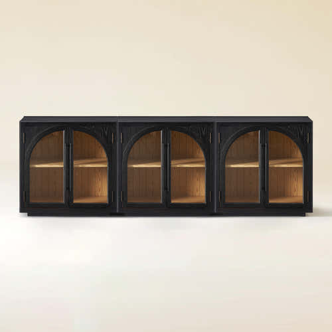
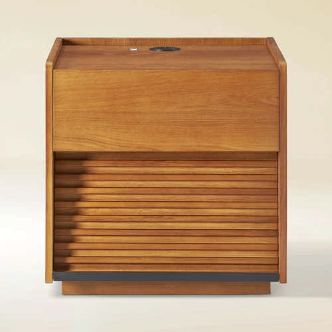
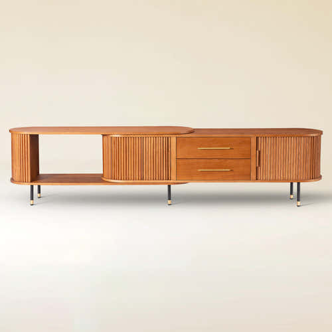
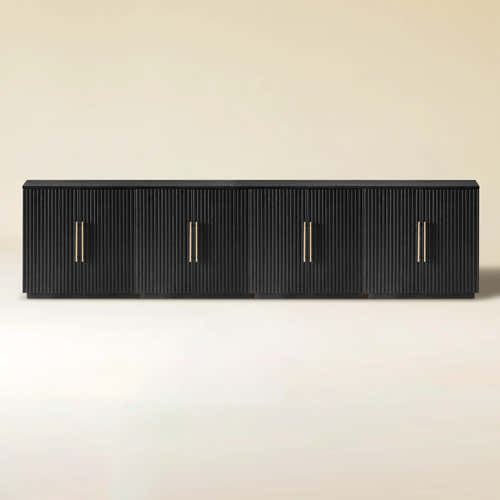
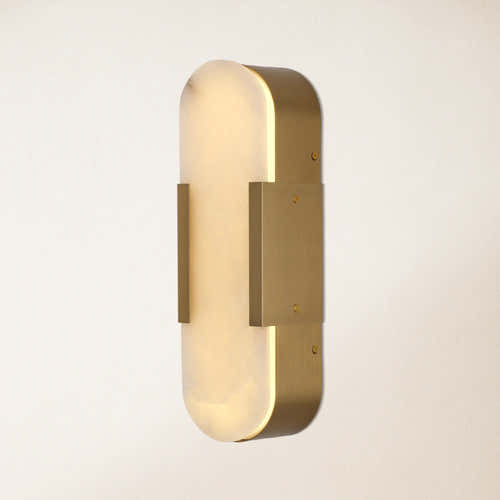






















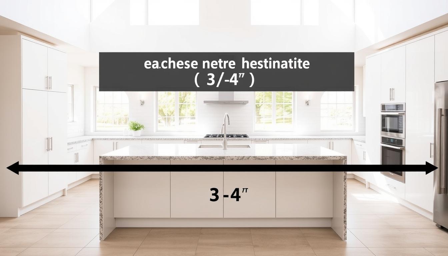
Share:
Kitchen Cabinets: How Long They Last and What Affects It
How Much Space Between Counter and Upper Cabinets Guide