Home renovation projects can be tough, affecting your budget and timeline. A big question is whether to install floors before or after kitchen cabinets.
This choice impacts everything from costs to future plans. The wrong choice can lead to costly mistakes and headaches later.

Installing floors needs careful planning and the right order. Whether it's hardwood, tile, laminate, or vinyl, the sequence is key.
When to install cabinets is also crucial for success. Different methods work better for different budgets and goals.
This guide covers the best practices for flooring under cabinets. You'll get expert tips, compare methods, and learn how to save time and money. You'll also get professional results.
Understanding Cabinet and Flooring Installation Order
Choosing the right order for installing cabinets and flooring is key. It impacts costs and upkeep needs. Experts look at each case to suggest the best plan.
Material types and cabinet styles need different setups. Your budget, timeline, and future plans are also important.
The Traditional Installation Sequence
For years, the common way was to put cabinets in first, then fit flooring around them. This method was practical and fit the materials available back then.
It was chosen because it saved materials and made measuring easier. Flooring like hardwood or linoleum was easy to cut for cabinet bases.
Modern Installation Approaches
Nowadays, there are more flexible and forward-thinking ways to install. Many experts suggest putting flooring down first, like hardwood or luxury vinyl.
This method makes it simpler to replace cabinets later. It also protects against moisture and allows for more precise fitting.
Factors That Influence Installation Order
Several things decide the best order for your project. Flooring type is the biggest factor, with some materials better under cabinets.
Cost, time, and future plans also matter. The kitchen's layout and where appliances go add to the planning.
Does Flooring Go Under Cabinets: The Professional Answer
Experts have found the best way to decide if flooring goes under cabinets. Most teams now put flooring down first for homes and businesses. This change comes from years of experience and learning from different projects.
But, it's not always clear-cut. The type of flooring, the cabinets, and the project's needs can change things. Knowing these rules helps homeowners plan their renovations better.
Industry Standard Practices
Today, most experts agree to put flooring down before cabinets. This method makes the floor look better and keeps it even. It also means fewer problems later on.
The National Wood Flooring Association and others suggest this way for the best results. This standard has grown from years of experience and happy customers.
"Installing flooring first gives your kitchen a professional look that lasts."
When Flooring Should Go Under Cabinets
Floors like laminate and engineered hardwood need to be installed all at once. They expand and contract together. If you break the installation, you might get buckling or separation.
For high-end materials like solid hardwood and natural stone, full installation is best. It keeps the floor strong and makes removing cabinets easier later.
When to Install Cabinets First
Installing cabinets first is good for some cases. If you're on a tight budget and using basic vinyl flooring, it can save money. It's often the choice for short-term or rental places.
Very heavy stone countertops might need extra support. Installing cabinets first can make this easier. Some contractors like this method for quick jobs or tricky rooms.
Flooring First vs. Cabinets First: Comparing Both Approaches
Both flooring-first and cabinet-first methods have their own benefits. They meet different needs and project goals. This comparison shows how each method addresses specific priorities and constraints.
Advantages of Installing Flooring First
The flooring-first method offers clear benefits during and after installation. It lays a foundation for future changes and designs.
Easier Installation Process
Starting with flooring makes the installation smoother. Workers can use full sheets and planks without cutting. This speeds up the process and keeps patterns consistent. Contractors avoid awkward transitions around cabinet bases.
Better Long-Term Flexibility
Having flooring under cabinets makes future remodels easier. You can replace cabinets without harming the floor. This prevents issues when updating your kitchen layout.
| Installation Method | Material Savings | Labor Time | Future Flexibility | Best For |
|---|---|---|---|---|
| Flooring First | Higher Cost | Moderate | Excellent | Long-term homes |
| Cabinets First | 15-20% Less | Faster | Limited | Budget projects |
| Hybrid Method | Moderate | Longest | Good | Custom designs |
Benefits of Installing Cabinets First
Cabinet-first benefits focus on saving money and quick installation. It's ideal for projects with tight budgets and timelines.
Cost Savings on Materials
Starting with cabinets saves 15-20 percent on flooring costs. This is a big deal for expensive materials like hardwood or natural stone. It's best for those watching their budget.
Reduced Installation Time
Installers work more efficiently without the obstacles of appliances and tight spaces. This saves time and money on labor.
Choosing between flooring first or cabinets first depends on your priorities. Do you want flexibility for the future or immediate cost savings?
Hardwood Flooring Installation Around Cabinets
Installing hardwood flooring around cabinets needs you to know about wood behavior and moisture. Each hardwood type has its own challenges. Knowing these helps avoid costly fixes later.
The way you install solid versus engineered wood differs a lot. The environment of your project affects the best method to use.

Wood Species and Moisture Considerations
Solid hardwood needs to acclimate fully before you start. Most types need 3-7 days to adjust to the room's moisture. This step stops future damage to both floors and cabinets.
Keeping the room's temperature steady is key. Aim for 60-80°F and 30-50% humidity. This keeps the wood stable during installation.
Engineered Wood Installation Methods
Engineered hardwood is more stable than solid wood. Its layered design fights off moisture changes better. But, you still need to install it right.
Engineered wood often works well with floating installations. It's more flexible around cabinets. Pros often choose it for tricky layouts.
Managing Wood Movement
Expansion gaps are a must for all hardwood floors. Leave 1/4 to 1/2 inch gaps around cabinets and islands. These gaps let the wood move with the seasons without harm.
Use quarter-round molding or cabinet toe kicks to hide gaps. Transition strips are good for doorways. Never block wood movement with caulk or rigid stuff.
Tile and Stone Flooring Considerations for Cabinet Areas
Working with ceramic, porcelain, and natural stone near cabinets needs special techniques. These materials are durable and water-resistant when installed right. They can handle heavy cabinet loads without bending.
Experts usually install these floors a few inches under cabinet bases. This method makes the floor look seamless and keeps moisture out. The materials are strong enough to support cabinets for years.
Ceramic and Porcelain Installation Methods
Installing ceramic and porcelain tiles under cabinets is key. It ensures even grout lines and supports the weight of cabinets well.
Installers use laser levels for accuracy. They prepare the floor carefully to avoid cracks. These tiles are also good at fighting moisture damage when sealed right.
Natural Stone Installation Techniques
Natural stone floors need extra support because they're heavy. Stones like granite or marble might need a stronger subfloor. They also need sealing before being laid down.
Installing stone under cabinets helps avoid settling issues. This keeps cabinets straight over time. Sealing the stone protects it from water and stains.
Grout Line Planning Strategies
Even grout lines make the area look professional. Planning involves matching grout with cabinet edges for a nice look. Using string lines and spacers keeps the spacing even.
| Material Type | Installation Method | Key Considerations | Maintenance Requirements |
|---|---|---|---|
| Ceramic Tile | Full coverage under cabinets | Consistent grout spacing | Regular cleaning and sealing |
| Porcelain Tile | Extended under toe kicks | Laser level alignment | Minimal maintenance needed |
| Natural Stone | Reinforced substrate required | Pre-installation sealing | Periodic resealing necessary |
| Marble Flooring | Professional installation only | Weight distribution planning | Specialized cleaning products |
Laminate and Vinyl Flooring Cabinet Installation Methods
Installing laminate and vinyl flooring around cabinets needs you to know each material's special traits. These floors are tough and easy to put in, making home makeovers simpler. But, each one needs a different way to fit around cabinets.
The method you pick depends on the flooring's design and what the maker says. Floating floor systems are different from glue-down ones, changing how you handle cabinets.
Click-Lock Laminate Systems
Click-lock systems need to be installed all at once for the best results. They use a special lock to stay strong. But, breaking this lock around cabinets can mess up the whole floor.
Experts make sure there's enough space around cabinets. This keeps the floor floating right and avoids problems later on.
Luxury Vinyl Plank Installation
Luxury vinyl plank floors work like laminate when you use a floating method. Most LVP floors do best when installed all at once under cabinets. But, some can be glued down for more options.
Vinyl floors are stable, so they handle changes in the environment better. Still, it's key to have the right gaps for the best performance over time.
Sheet Vinyl Considerations
Sheet vinyl is the most flexible when it comes to timing with cabinets. Using full-spread adhesive after cabinets are in can cut down on seams and waste. This makes the edges around cabinets look cleaner.
Loose-lay sheet vinyl might need to be installed under cabinets to avoid issues with edges lifting or moving.
Tools and Materials Needed for Proper Installation
The right tools make a big difference in flooring installation. They ensure clean cuts, accurate measurements, and safety. Professional installers use specific tools for precise work in tight spaces.
Essential Cutting Tools
Circular saws with fine-tooth blades make straight cuts in most flooring. Jigsaws are great for curved cuts around cabinet legs. Oscillating multi-tools are perfect for undercutting door jambs and cabinet toe kicks without removing fixtures.
Miter saws give precise angle cuts for a professional look. Table saws are good for rip cuts on wider planks. Specialty jamb saws and toe-kick saws make clean cuts in tight spaces.
Measuring and Layout Equipment
Laser levels help draw accurate lines across rooms. Chalk lines mark layout patterns clearly. Professional measuring tools include precision tapes and squares for perfect angles.
Compass tools scribe irregular shapes around cabinet bases. Contour gauges copy complex profiles for exact fits. Digital calipers measure precise gaps and material thicknesses for professional installations.
Safety Equipment and Supplies
Safety equipment is crucial for flooring projects. Safety glasses protect eyes from debris and dust. Hearing protection prevents damage from power tool noise. Dust masks or respirators filter harmful particles when cutting materials.
Knee pads offer comfort during long floor work. Proper ventilation equipment is essential when working with adhesives in enclosed spaces. Emergency supplies, like first aid kits, should be accessible during installation projects.
Step-by-Step Guide for Installing Flooring Around Existing Cabinets
Installing flooring around cabinets without removing them has three main steps: preparation, cutting, and installation. This guide helps you get professional results without the cost of removing cabinets. Each step needs specific tools and techniques for a smooth fit between your new flooring and cabinets.
Preparation and Planning Phase
Getting ready is key to a successful flooring installation. Start by clearing the area and checking if cabinets and floors are level. Look for any loose cabinet bases or uneven floors that could impact your work.
Measuring Cabinet Toe Kicks
Measuring cabinet toe kicks is crucial for your cuts and material needs. Standard toe kicks are 4 inches high and 3 inches deep, but sizes can vary. Use a digital caliper or precision ruler to get exact measurements at different points.
Keep track of any oddities in cabinet installation. Measure twice, cut once is very important here, as mistakes can be expensive.
Creating Installation Templates
Use cardboard or thin plywood to make templates for complex cuts. These templates help you plan without wasting materials and allow for adjustments. Make a template for each cabinet type in your space.

Cutting and Fitting Techniques
Cutting techniques depend on the flooring type but focus on precision and clean cuts. Different materials need specific blades and speeds to avoid damage.
Making Precise Cuts
Lightly score cut lines before making full cuts to avoid chipping. Use zero-clearance inserts in your saw to reduce tear-out. Support long pieces well to keep cuts straight and clean.
For complex shapes, make relief cuts first. This helps prevent binding and makes curved cuts smoother.
Test Fitting Procedures
Try each piece before installing it for real to check gaps and alignment. This step lets you make adjustments before it's too late. Make sure expansion gaps are correct around cabinets.
Final Installation Steps
Finish by securing each piece as the manufacturer suggests. Use adhesives where needed and ensure floating floors can expand. Install transition pieces and trim for a professional finish around cabinet bases.
Common Mistakes to Avoid During Installation
Installing flooring can lead to costly mistakes, voiding warranties, and poor results. Knowing these common errors helps homeowners and contractors achieve better outcomes. With careful planning and execution, you can avoid mistakes that affect both looks and function.
Measurement and Planning Errors
Measurement mistakes are the most common and costly in flooring projects. Many assume cabinets are square and level without checking. This leads to gaps and poor fits around cabinet bases.
Professional installers measure at multiple points and account for irregularities. They make detailed cutting templates before cutting. Accurate measurements prevent waste and ensure a good fit around complex cabinets.
Improper Gap Management
Not managing gaps correctly can cause flooring to buckle, separate, and fail early. Different materials need specific gaps based on room size and climate. DIY installers often underestimate these needs or don't keep gaps consistent.
Floating floors need enough space around all edges, including cabinets. Climate and seasonal changes affect gap needs. Pros calculate these factors for local conditions.
Tool Selection Mistakes
Choosing the wrong tools can ruin cut quality and slow down the job. Each flooring type needs specific tools for the best results.
Using Wrong Cutting Tools
Using the wrong tools can damage materials and lead to safety issues. Laminate needs fine-tooth blades, and tile needs diamond-tipped wheels. General tools often cause problems.
Inadequate Safety Precautions
Ignoring safety can lead to serious injuries and legal issues. Always use proper ventilation, eye protection, and dust masks when cutting. Pros focus on safety gear and emergency plans at all times.
Cost Implications of Different Installation Methods
Different ways to install flooring have big price differences. This depends on the materials and how much work is needed. Knowing these costs helps homeowners choose wisely, balancing upfront costs with long-term benefits.
Material Cost Considerations
Installing cabinets first can save 15-25% on flooring material. This is because areas under cabinets don't need flooring. It's a big savings for expensive materials like solid hardwood or natural stone.
But, material costs might go up for extra transition strips and trim. Also, cutting around cabinets can lead to more waste. This might cancel out the initial savings.
Labor Cost Differences
Installing flooring first needs more skilled labor and takes longer. Cutting around appliances and cabinets requires experts. This raises labor costs by 20-30%.
Installing cabinets first might seem cheaper at first. But, it needs special scribing and fitting. These extra steps can add to the project's cost.
Long-Term Financial Impact
The financial impact goes beyond the initial cost. Flooring-first methods are cheaper to maintain and easier to fix over time.
They also offer more flexibility for future renovations. When cabinets need a change, flooring-first installations save money. This can be thousands of dollars during kitchen updates.
| Cost Factor | Flooring First | Cabinets First | Difference |
|---|---|---|---|
| Material Requirements | 100% coverage | 75-85% coverage | 15-25% savings |
| Labor Complexity | High precision work | Standard installation | 20-30% higher |
| Future Renovation | Cabinet flexibility | Flooring replacement | $3,000-8,000 savings |
| Maintenance Access | Easy repairs | Limited access | Ongoing savings |
Professional Tips for Seamless Results
Getting seamless results means knowing the right installation methods. Experts know that perfect flooring installations need careful planning and precise work. These professional tips help make installations look great and last long.
Achieving Perfect Transitions
Starting with a detailed plan is key to perfect transitions. Pros map out the floor to hide seams and ensure a smooth flow. They use tools like laser levels to keep everything aligned.
Using special cutting techniques is what sets pros apart. Back-cutting and relief cuts fit around tricky spots without gaps. This keeps the floor clean and looking good.
Maintaining Consistent Appearance
Before starting, pros sort materials for a uniform look. This step stops color mismatches and keeps the look flowing smoothly.
Color and Pattern Matching
Good color matching needs the right light and careful material choice. Pros use special lights to check colors. They also plan how to install materials to blend them well.
Pattern matching is key with wood and stone. Experts arrange planks and tiles to create natural, random patterns.
Surface Level Alignment
Smooth transitions between floors prevent tripping and look professional. Contractors use special tools to level floors and meet safety codes.
Quality Control Checkpoints
Regular quality control checks catch problems early. Pros have steps like checking the floor base and material acclimation. They also do final inspections.
These checks ensure quality and help with warranties. Pros keep detailed records of these steps for future needs.
Conclusion
The choice of flooring for your cabinets depends on your project's needs and future plans. Each flooring type has its own installation challenges. You must think about your budget, timeline, and any future changes you might make.
Getting help from a professional installer is crucial for complex decisions. They can look at your situation and suggest the best way to install. This depends on your flooring, cabinet style, and home layout.
Getting good results comes from planning well, whether you install flooring first or cabinets first. It's important to know what you want most and choose the method that fits your goals.
Your decision should consider both your current needs and future flexibility. Think about how your choice might affect future kitchen updates or appliance changes.
Choosing skilled professional installation can make your floors last longer and look better. The right installation, quality materials, and expert work create beautiful, useful spaces. These spaces add value to your home for years.
Take your time to think about all the factors before deciding. Your flooring investment needs careful planning for long-term satisfaction and performance.
FAQ
Should flooring go under kitchen cabinets?
Yes, in most cases. Professional contractors say it's best to put flooring under cabinets. This gives you a consistent floor height and makes future renovations easier. It's also good for floating floors like laminate and engineered hardwood.
What are the main advantages of installing flooring before cabinets?
Installing flooring first has many benefits. It makes the installation process easier and allows for future cabinet changes. It also keeps the floor height the same and hides any gaps. Plus, it makes future kitchen updates simpler without having to replace the flooring.
When should I install cabinets before flooring?
Installing cabinets first is good for saving money, using basic vinyl flooring, or for rental properties. It's also useful when you have heavy stone countertops or if you're watching your budget closely.
How much money can I save by not putting flooring under cabinets?
Not putting flooring under cabinets can save you 15-25% on flooring costs. But, you might spend more on transition strips and trim pieces later. And, you might need to replace the flooring when you update the cabinets.
Do hardwood floors need to go under cabinets?
Yes, hardwood floors should go under cabinets. This keeps the floor stable and prevents problems like buckling or gapping. It also lets the wood expand and contract naturally.
What about tile flooring - should it go under cabinets?
Yes, tile flooring benefits from being installed under cabinets. It ensures even grout lines and prevents water damage. It also supports heavy cabinets and looks seamless.
Can laminate flooring be installed around existing cabinets?
It's possible but not recommended. Laminate flooring needs to be installed continuously. Installing it around cabinets can damage the floor and void the warranty.
What tools do I need to install flooring around cabinets?
You'll need a circular saw, jigsaw, oscillating multi-tool, laser level, measuring tapes, squares, and safety gear. This includes glasses, hearing protection, and a dust mask.
How do I measure for flooring around cabinet toe kicks?
Use digital calipers and measuring tools to get exact measurements. Toe kicks are usually 4 inches high and 3 inches deep. Make templates for complex cuts and double-check your measurements.
What expansion gaps are needed around cabinets?
You'll need 1/4 to 1/2 inch gaps around cabinets for seasonal movement. Use transition strips or molding to hide these gaps while keeping the floor functional.
What are common mistakes when installing flooring around cabinets?
Common mistakes include bad measuring, assuming cabinets are square, and wrong gap management. Using the wrong tools and rushing the job can also cause problems. Always follow manufacturer guidelines to avoid warranty issues.
How long does it take to install flooring around existing cabinets?
Installation time varies based on the flooring, room size, and cabinet type. Installing cabinets first can save time but requires skilled labor. A professional can usually finish an average kitchen in 1-3 days.
Can I install luxury vinyl plank flooring under cabinets?
Yes, luxury vinyl plank (LVP) should go under cabinets. LVP is more forgiving than laminate but still needs expansion gaps. This ensures the floor stays stable and looks good.
What happens if I need to replace cabinets later with flooring installed first?
Installing flooring first makes replacing cabinets easier and cheaper. You can remove old cabinets without damaging the floor. New cabinets can go right over the flooring, saving you from costly replacements.
Should I hire a professional for flooring installation around cabinets?
Yes, for complex projects or expensive materials, hire a professional. They have the right tools and know-how to ensure a job well done. This also protects your warranty.
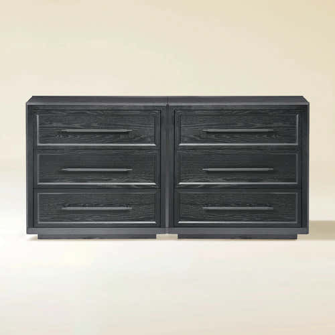

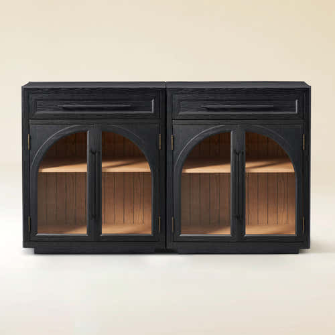
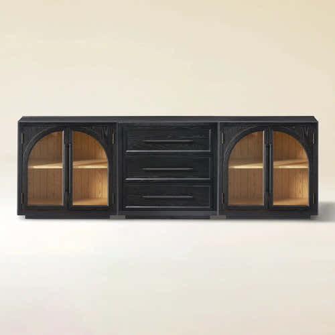
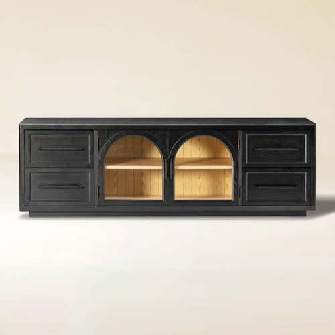
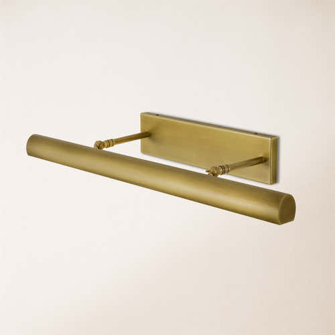



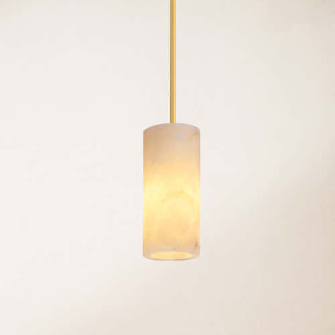
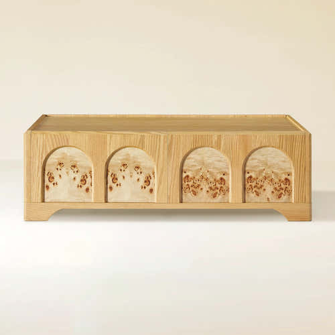
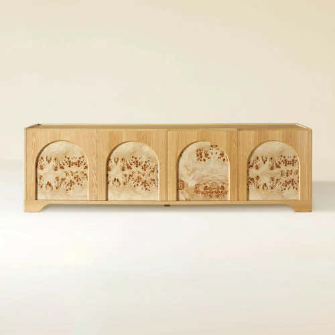
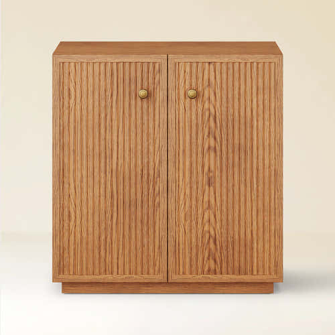
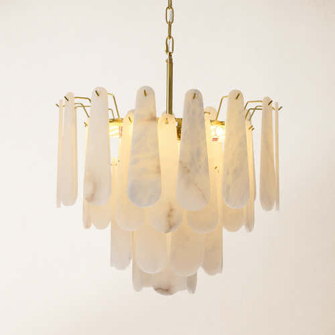
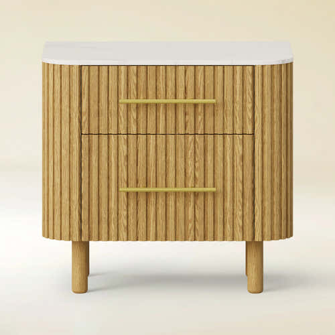
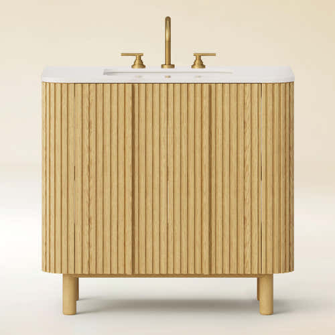
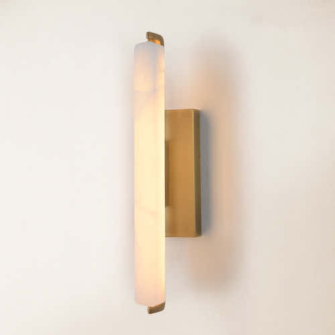
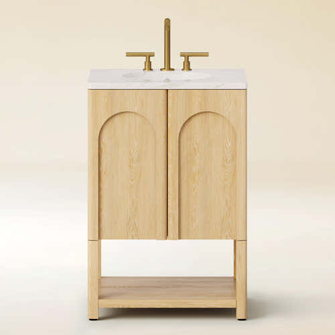
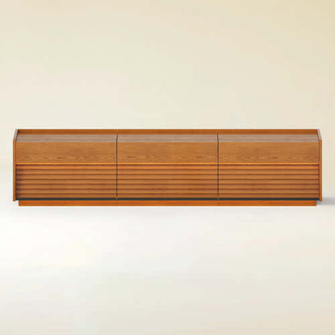
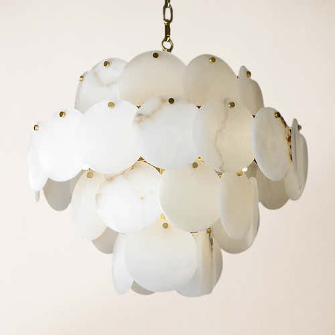
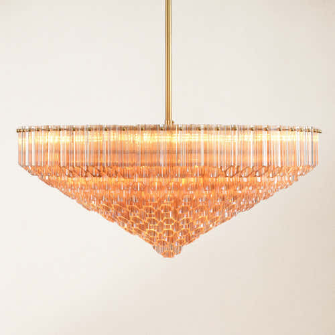
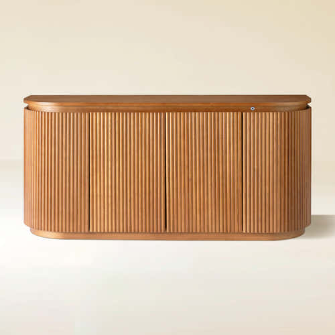

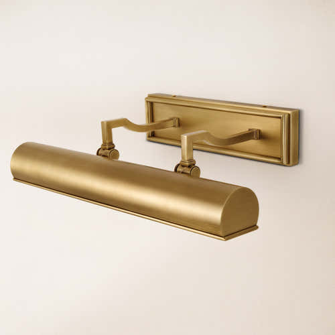
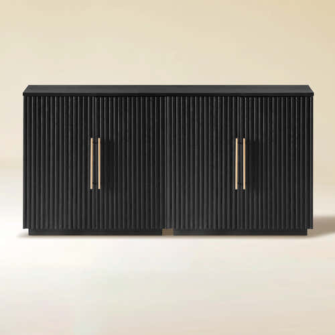
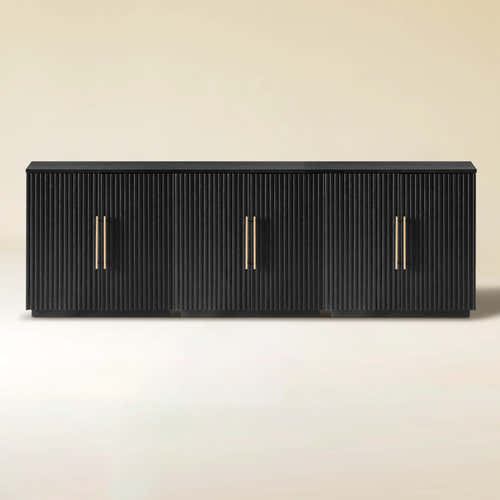
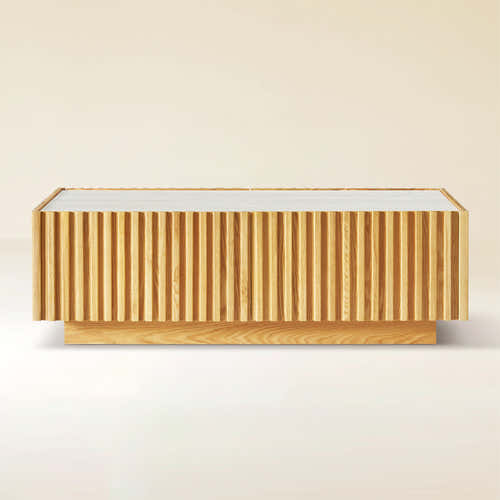
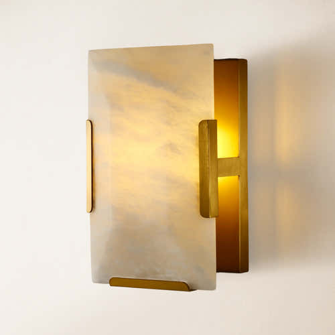
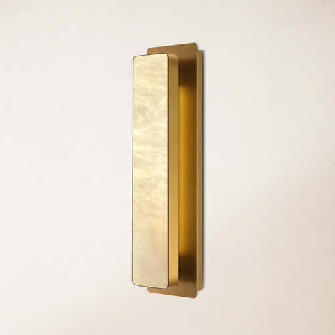
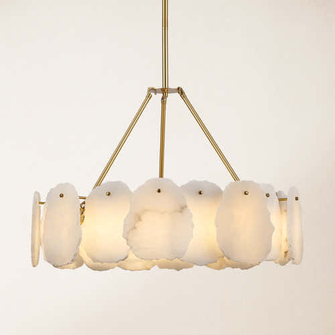
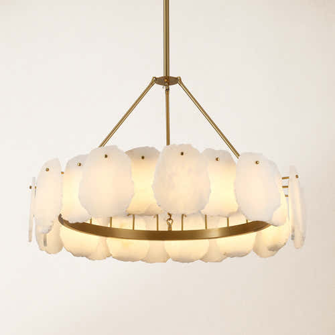
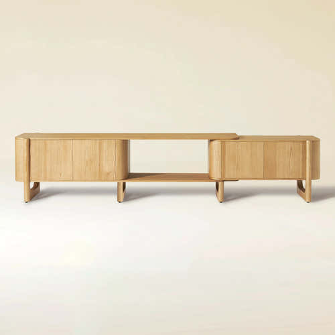
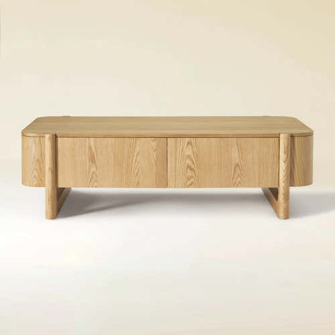
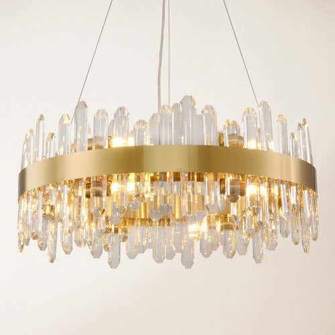
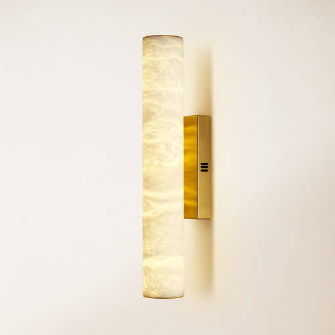
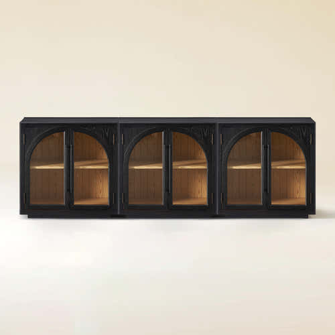
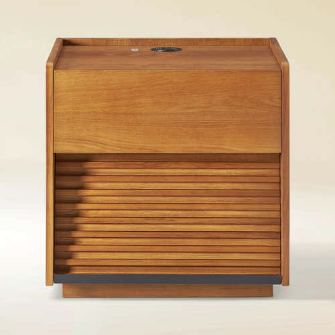
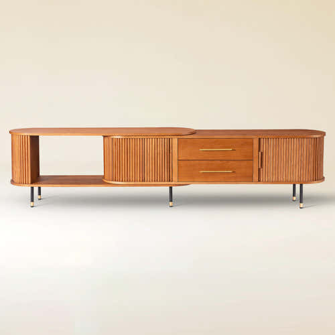
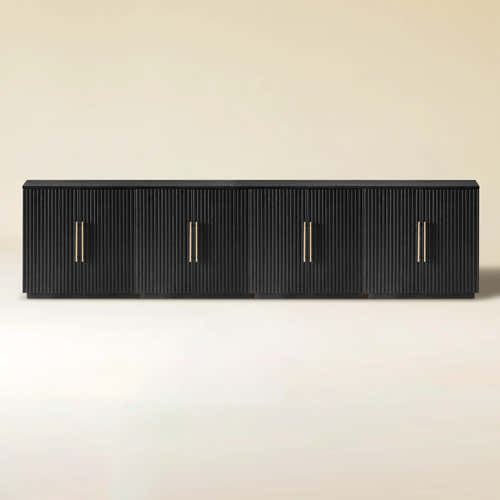
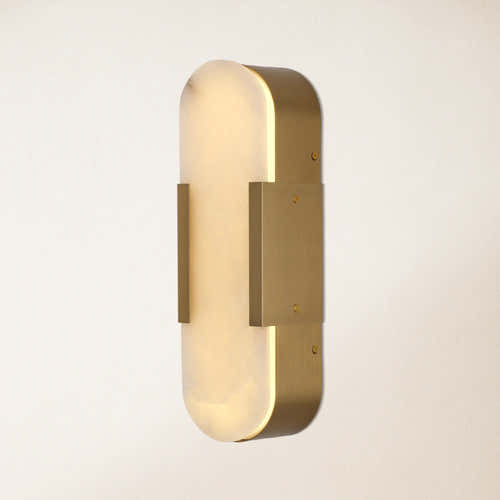






















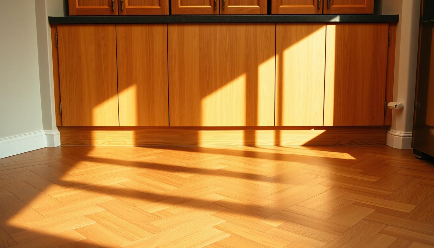
Share:
Are MDF Cabinets Good for Your Home?
Secure Countertops to Cabinets: A Step-by-Step Guide