Home comfort starts with thoughtful placement. Many homeowners ask a simple question: what height creates a balanced look over a console while protecting neck and eye comfort. A common rule places the center of the screen near 42 inches from the floor for seated viewing.
That starting figure adjusts for seating height, viewing distance, room layout, mount type, and personal preference. Aim to keep vertical viewing angle under 15° and horizontal under 40° to reduce strain and improve the viewing experience.

When placing the display above a console, allow 4–6 inches clearance or up to 6–12 inches if decor or equipment needs space. This guide offers simple measurement steps, size-by-size examples, and tips on tilt and full-motion mounting to fine-tune the angle.
At Houlte, we craft pieces that blend comfort and style and ship reliably across the US, Canada, and the UK. Use these guidelines as a starting point and tailor placement to your habits, furniture, and room factors for the best result.
Start here: the ideal TV mounting height at a glance
Houlte’s designs favor harmony and comfort, so begin with a simple reference and then refine placement to match your room and seating. This quick guide gives a practical baseline and clear, user-focused adjustments for everyday use.
The 42 inches from floor to center screen rule of thumb
Professionals often set the center screen at about 42 inches from the floor center as a reliable starting point. Use that rule thumb to speed decisions, then tailor the final spot to your furniture and sightlines.
Eye level, viewing comfort, and minimizing neck strain
Align the screen with average seated eye level to support good posture and reduce neck strain. Aim for vertical viewing angle under 15° and keep horizontal viewing angles within 40° for stable, comfortable viewing.
When to go higher or lower than the baseline
Raise the set if you have a tall console, mixed seating, or must place it over a fireplace; add a tilt or drop-down mount to restore proper level. Lower the center when sofas sit very low or when floor cushions are the norm.
- Test first: tape a temporary center mark at the proposed height and sit in the main seat before drilling.
- Small tweaks — even one or two inches — often make viewing more comfortable for shared households.
how high above media console should tv be mounted
A deliberate space between the cabinet top and screen makes the whole wall feel balanced and functional. Keep clearances tidy to showcase both your console and your screen as a unified focal point. Below are practical rules to protect electronics, improve the viewing experience, and support neat cable routing.

Recommended clearance between console top and TV bottom
Start with 4–6 inches between the top of the furniture and the bottom edge of the screen to avoid a cramped look and allow airflow. Increase that gap to 6–12 inches when adding a soundbar, set-top box, or decorative items.
Balancing aesthetics, cable management, and component space
Coordinate the gap with your inches floor center target so the center screen stays near seated eye level. Plan routing: if wires stay on-surface, place the setup near outlets and hide runs with paintable covers.
| Use case | Recommended clearance | Why it matters |
|---|---|---|
| Minimal setup | 4–6 inches | Good airflow, clean sightline |
| With soundbar or devices | 6–12 inches | Room for components and heat dissipation |
| Non in-wall wiring | Place near outlet | Easier cable concealment and tidy wall |
- Use a tilting or full-motion mount to manage reflections and optimize viewing.
- Mock up the silhouette with tape to confirm scale and balance before drilling.
- Avoid direct sunlight on the screen to preserve contrast and long-term comfort.
Measure and calculate: a simple method to find your perfect viewing height
Translate comfort into clear marks with a few fast measurements that turn design intent into an exact floor-to-center target.
Step 1: Measure seated eye level from the floor
Sit in your main seat and measure from the floor to your eye level. Record that number — it is the starting point for comfortable viewing.
Step 2: Find the center of your screen and mark floor-to-center
Halve the total screen height to find its center. Align that midpoint with your eye level mark or use the 42" rule as a fallback. Convert this into a floor-to-center measurement for bracket placement.
Step 3: Adjust for viewing distance using screen size ÷ 0.55
Estimate ideal viewing distance by dividing the diagonal by 0.55. Examples: 65" ≈ 118" (~9.8 ft), 55" ≈ 100", 43" ≈ 78". Check that your sofa fits this distance and tweak the height slightly if seating sits much farther away.
Step 4: Fine-tune for viewing angle (≤15° vertical, ≤40° horizontal)
Keep vertical viewing angle under 15° and horizontal under 40° to limit neck strain. Mock up the screen with tape, test glare and lighting, then note final floor-to-center and bracket-hole positions on painter’s tape before drilling.
- Recheck all measurements with a level and tape for consistent mounting height.
- Dry-fit cables and accessories to avoid last-minute changes to placement.
Key factors that influence mounting height
Several practical elements shape the final placement, from seating layouts to the mount's flexibility.

Seating height and mixed arrangements
Different seats create different eye levels. In mixed rooms with sofas, stools, and floor cushions, average the eye heights or prioritize the main seat.
Viewing distance, screen size, and room constraints
Bigger screens often sit a bit higher in practice. Match size with viewing distance to keep the center near seated sightlines.
Mount type and adjustability
Choose mounts that fit the space. Tilting brackets cut glare and help when placement is forced upward. Full-motion arms include side viewers without odd angles. Drop-down arms work for hearths.
Personal habits and posture
Recliners and frequent lounging call for slight height changes or stronger tilt. Test with tape and live with the setup a few days, then tweak.
| Factor | Typical effect | Recommended action |
|---|---|---|
| Seating mix | Varied eye heights | Average or prioritize main seat |
| Room layout | Walls, windows, fireplace limits | Shift wall or use adjustable mount |
| Mount type | Adjustability for angle | Pick tilt/full-motion/drop-down by need |
Size-specific guidance: from 43 to 70 inches and beyond
Choosing a floor-to-center target depends on screen diagonal, seating, and room balance.
Use simple presets to speed decisions. Typical floor-to-center heights often used in projects are: 56" for a 43" display, 61" for 55", 65" for 65", and 67" for 70". These examples assume average sofas and eye levels.
Presets are helpful, but validate against your seated eye level. The conventional 42" rule thumb remains a solid baseline when seating or room proportions differ.
| Screen size | Approx. inches floor center | When to adjust |
|---|---|---|
| 43" | 56" | Lower if sectional is very low |
| 55" | 61" | Taller console or taller viewers |
| 65" | 65" | Shift up slightly for balance |
| 70"+ | 67"+ | Use tilt if placed a touch high |
Keep viewing ergonomics in mind. Larger screens can sit a bit higher for proportion, but stay within comfortable angles. A tilting bracket can turn a slightly high mounted screen toward viewers and reduce strain.
- Mock up presets with tape and test from each seat.
- Check glare and heat near windows or fireplaces and adapt placement.
Houlte recommends starting with these guidelines, then personalizing placement to match your furniture, posture, and style for lasting comfort and balance.
Room-by-room tips: living rooms, bedrooms, and fireplaces
Place and angle choices change with the room’s role. Living spaces used for gatherings favor centered sightlines at sofa height, while bedrooms and hearth areas need special attention to angle, heat, and convenience.
Living room setups: eye level with primary seating
Aim the screen center near 40–42 inches from the floor for standard sofas. This keeps the main seating at a natural viewing level and limits neck strain.
Check viewing distance against screen size so images feel immersive without forcing forward posture. For side seats, choose full-motion mounts to swing the display toward different viewers.
Bedroom considerations: elevated beds and downward tilt
Bedrooms usually need a taller floor-to-center target, often around 50 inches, since heads rest on pillows and headboards raise eye level.
Add a slight downward angle to match reclined viewing. Small tilt changes can reduce neck strain during long watching sessions and improve overall comfort.
Over a fireplace: heat, soot, and using a high mount with drop-down
Confirm the wall surface above the mantel stays within the display’s safe temperature limits and is free of soot exposure. Protect electronics and finishes when fireplaces are used often.
If the mantle forces a taller placement, pick a high mount with a drop-down or tilting function. Lower the screen for viewing, then return it to a stowed position afterward.
| Room | Typical floor center | Recommended mounts |
|---|---|---|
| Living room | 40–42 inches | Fixed or full-motion for side viewers |
| Bedroom | ~50 inches | Tilt or articulating for reclined viewing |
| Fireplace wall | Varies (use drop-down) | High mount with drop-down or tilt |
- Manage glare with tilt and darker wall finishes near windows.
- Keep outlet access and tidy cable runs for a clean look around the mantle.
- Confirm viewing angles from every seat to ease residual neck strain and maximize comfort.
Choosing the right wall mount and installing it safely
Deciding on the correct mount and following safe installation steps makes the experience smooth and durable. First pick a mount type that matches room use, seating layout, and the planned height. Next, prepare the wall and route cables so final placement looks clean and works well for everyone.
Fixed, tilting, or full-motion: pick by room needs
Fixed mounts offer a low profile and minimal movement. They suit straight-on viewing from a main seat.
Tilting mounts let you angle the screen down to reduce glare when placement is taller. They help preserve comfort when the center sits above seated eye level.
Full-motion mounts add reach and swivel. Use them in open plans or when multiple seats need good sightlines.
Studs, anchors, and preparing the wall
Find studs with a reliable detector; many homes use 16-inch on-center spacing, but older work varies. Fasten into studs when possible.
If studs are absent, pick heavy-duty anchors rated for your wall type and the mounting weight. Toggle anchors, masonry anchors, or threaded anchors must match drywall, plaster, or brick.
| Task | Key check | Why it matters |
|---|---|---|
| Match VESA & weight | Confirm pattern and rating | Prevents failures and fit issues |
| Pilot holes & leveling | Dry-fit plate; mark center height | Ensures the center aligns with planned inches |
| Cable routing | In-wall kit or paintable cover | Keeps lines tidy and avoids port strain |
Final positioning, cable management, and glare control
Use a level before drilling and again after tightening. Bolts can shift as they cinch down, changing final placement.
Route power and signal cables with in-wall kits where legal, or hide runs with covers. Test viewing from multiple seats and tweak tilt or swivel to keep angles comfortable.
Address glare by adjusting angles, adding window treatments, or moving light sources. For a stress-free setup, Houlte ships mounts and accessories from North American and UK warehouses to help complete installation quickly.
Conclusion
The right final position comes from testing marks in the room and trusting what feels natural. Start with the 42 inches floor-to-center baseline, keep 4–6 inches clearance (6–12 inches if devices or decor need space), and check viewing distance by dividing diagonal ÷ 0.55. These quick measurements make measurement repeatable and practical.
Keep vertical angles under 15° and horizontal under 40° to protect neck comfort and reduce strain. When placement is forced upward, use a high mount with tilt or a drop-down to restore comfortable viewing. Confirm cable paths, wall anchors, and level during installation to lock in a tidy result.
With small tests from your main seat and a few smart adjustments, you’ll create a refined viewing experience that looks great and feels right. At Houlte, we help source the right mounts, furniture, and accessories so your comfortable viewing lasts.
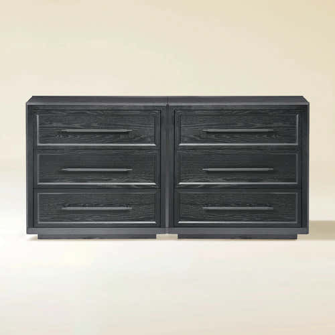

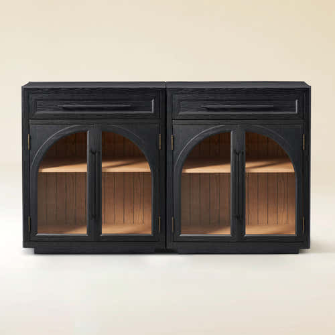
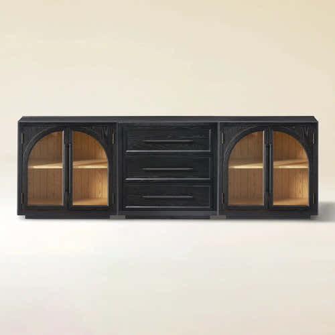
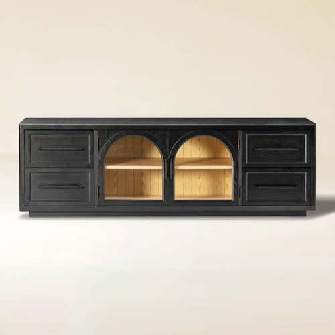
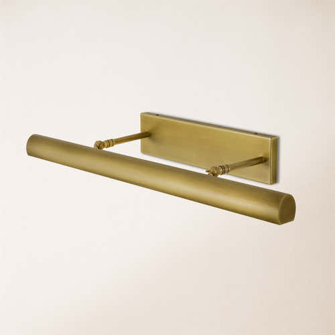



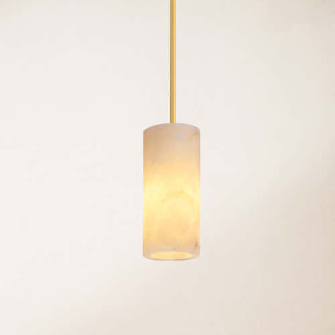
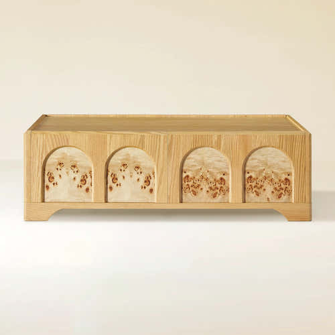
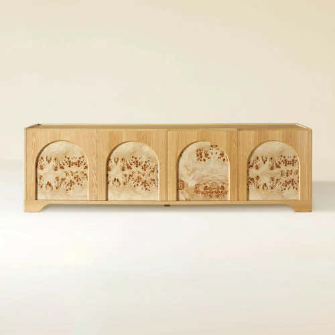
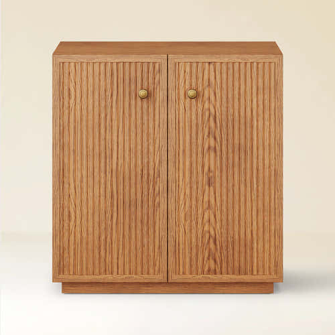
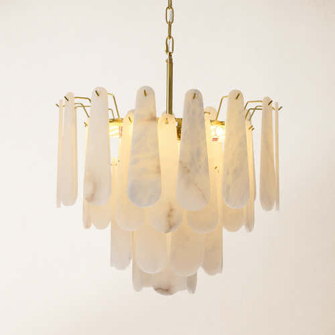
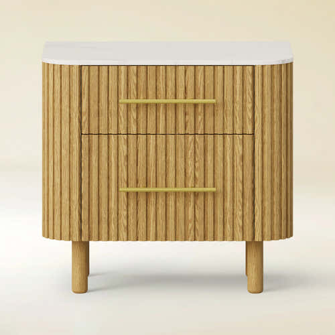
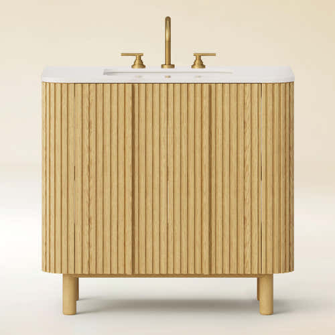
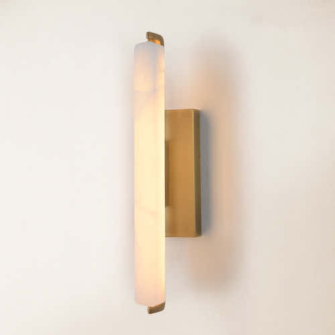
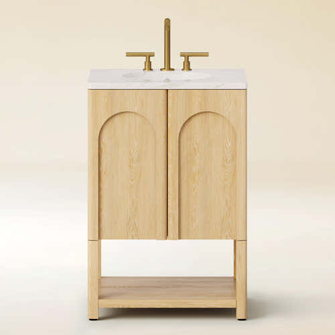
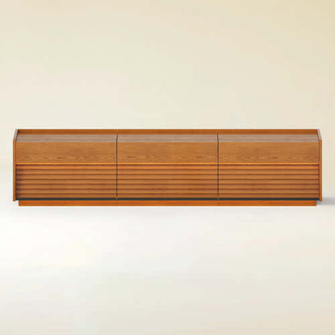
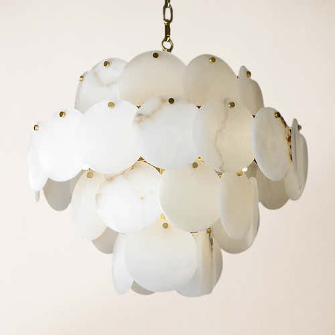
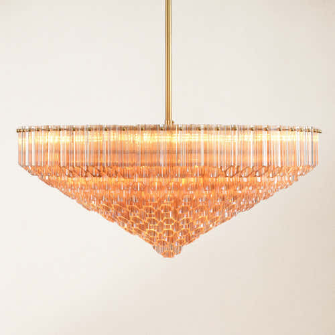
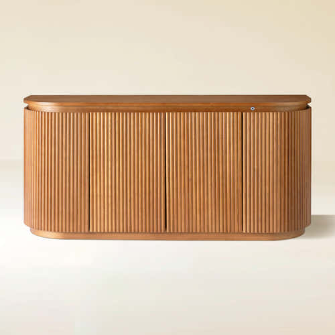

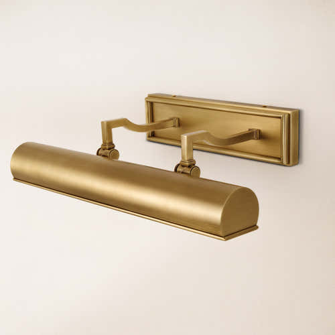
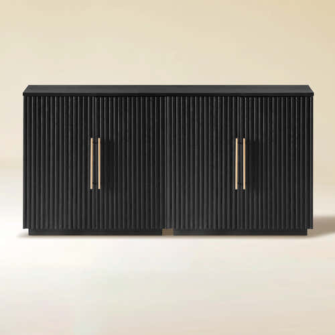
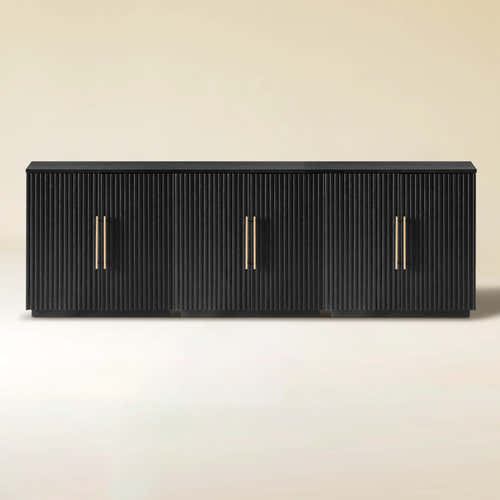
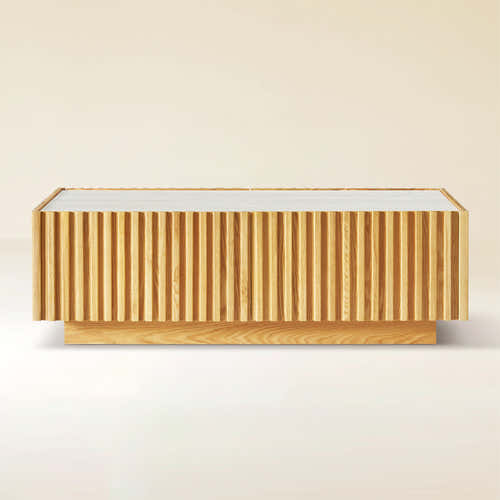
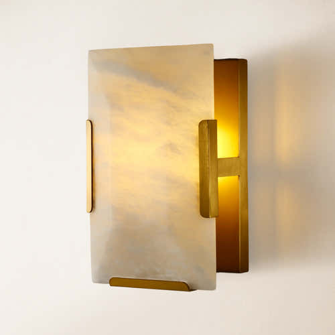
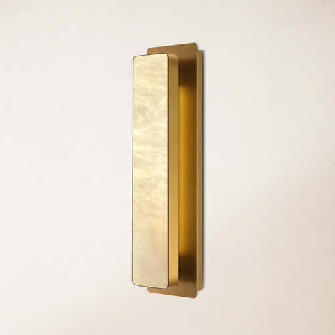
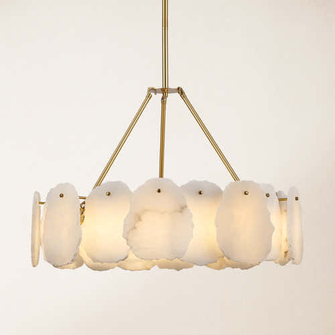
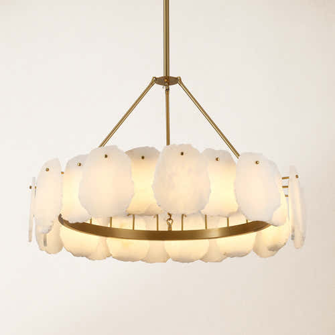
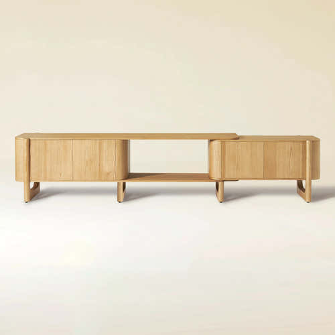
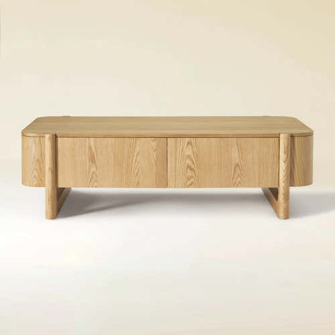
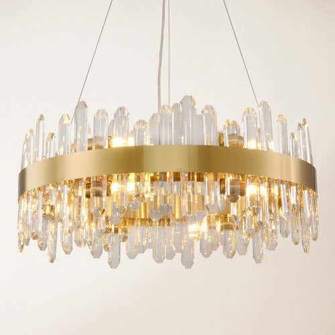
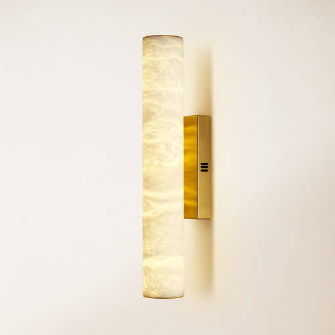
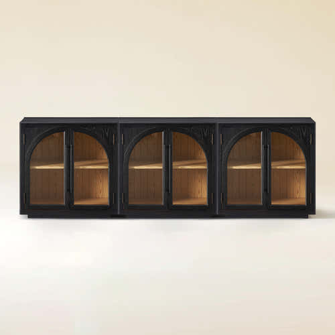
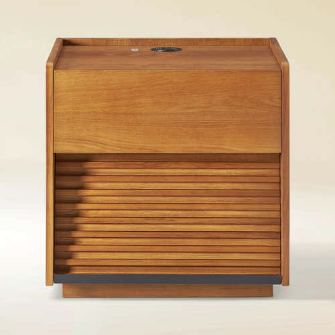
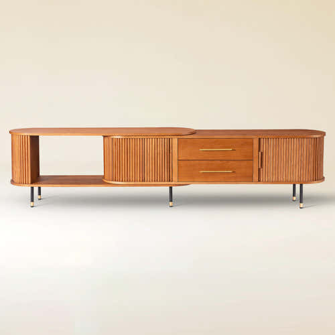
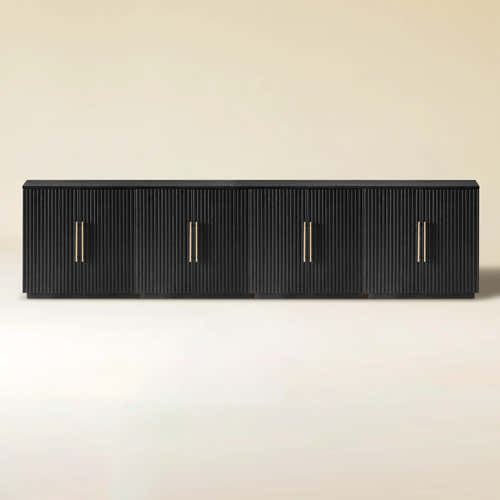
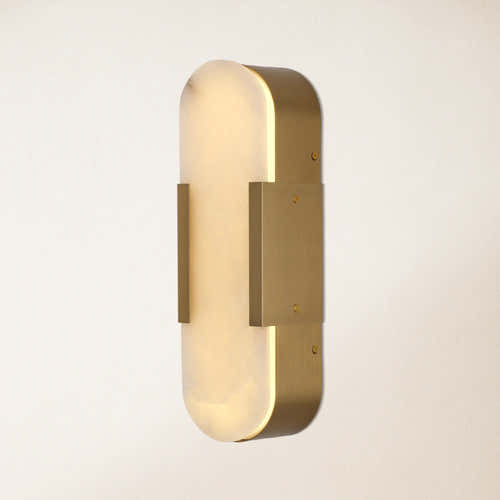






















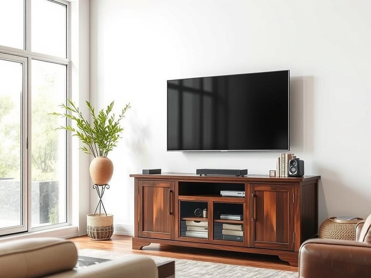
Share:
How to Decorate a Media Console: Style Ideas
Media Console Size Guide: How Big Should Media Console Be